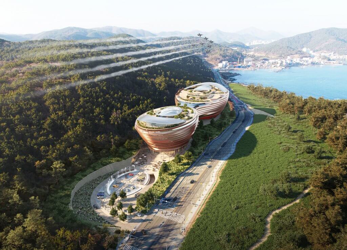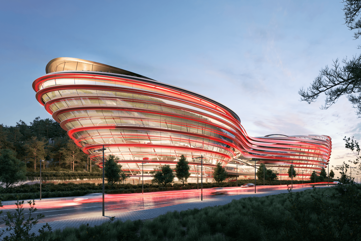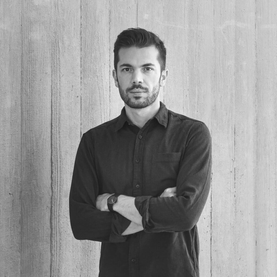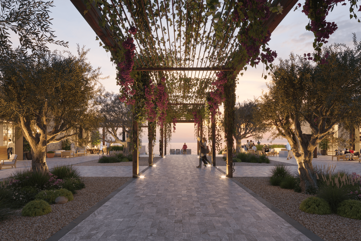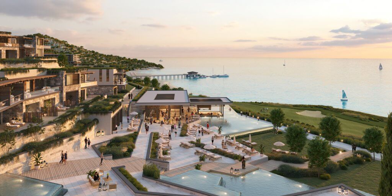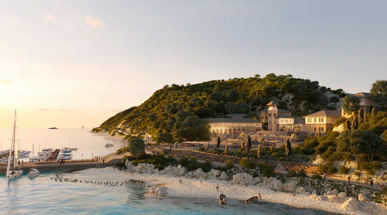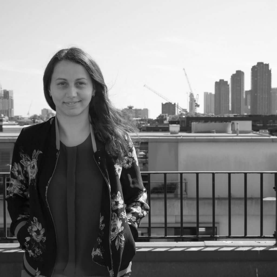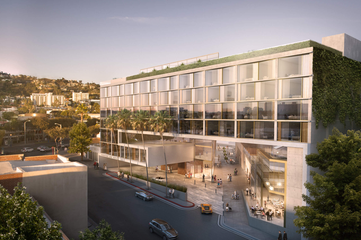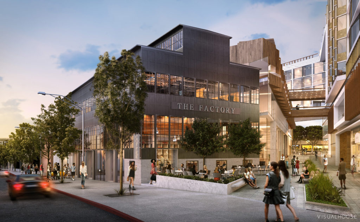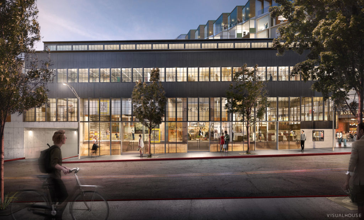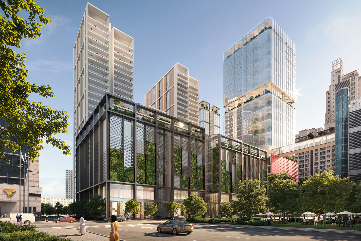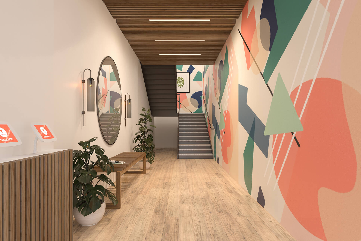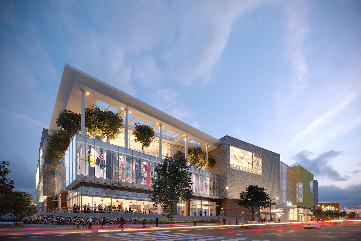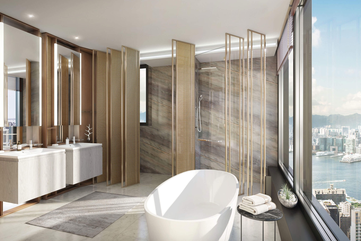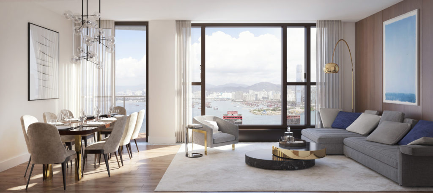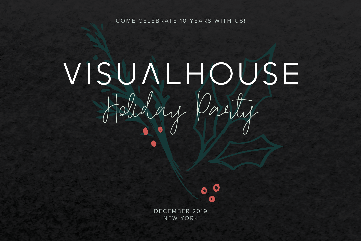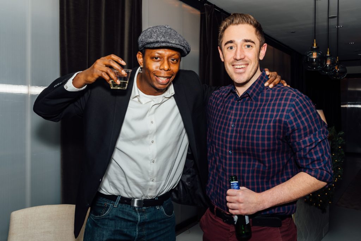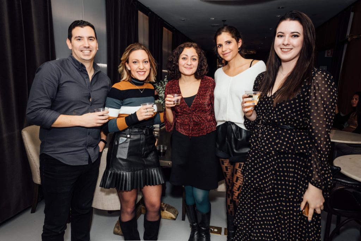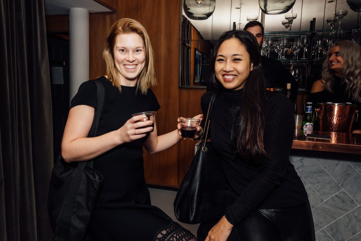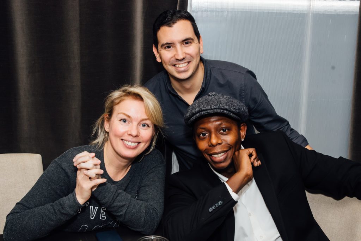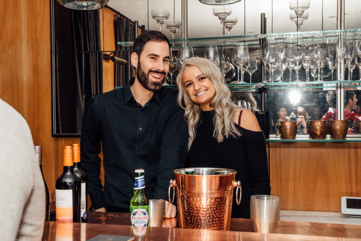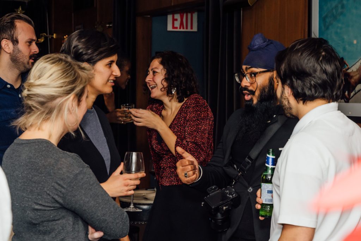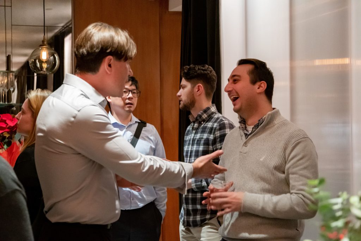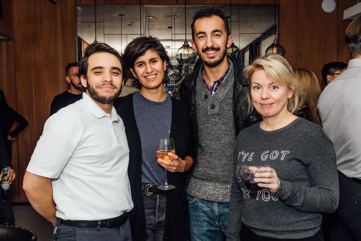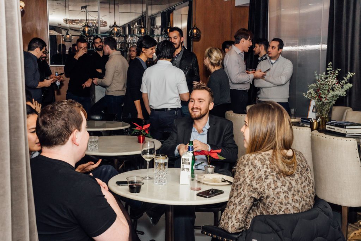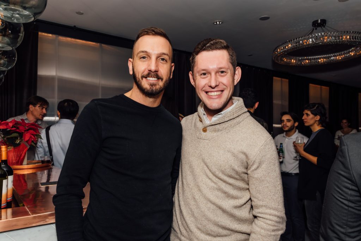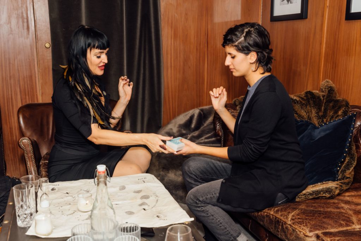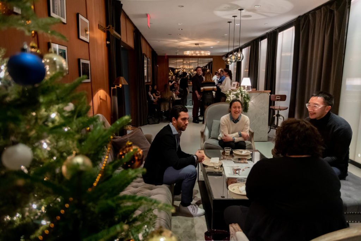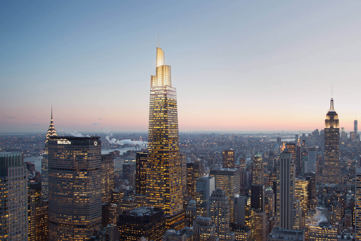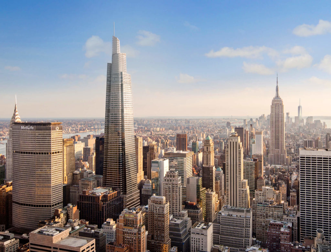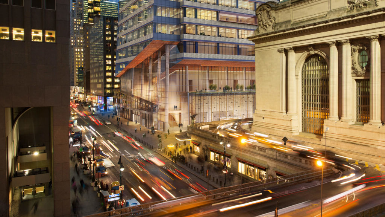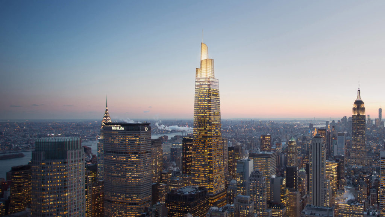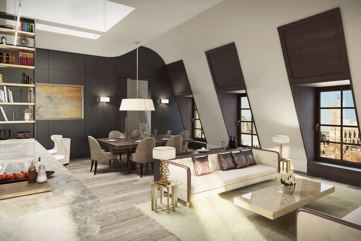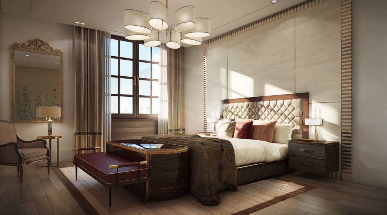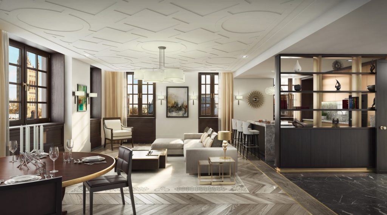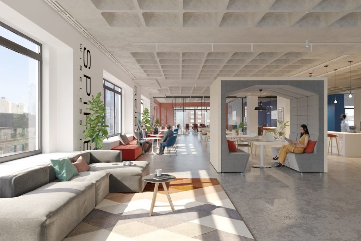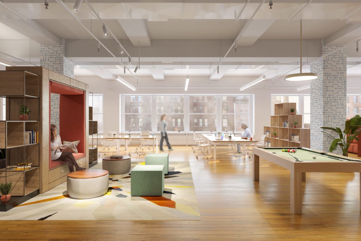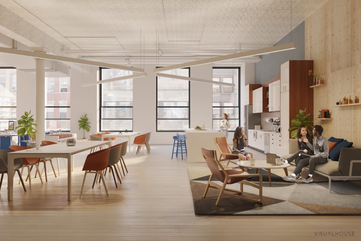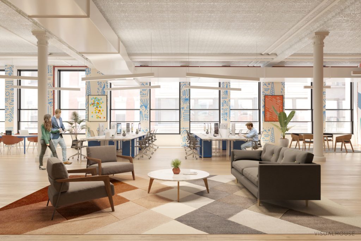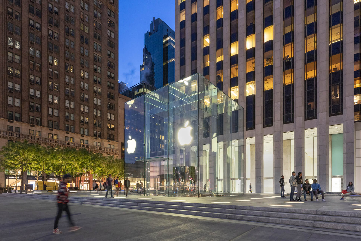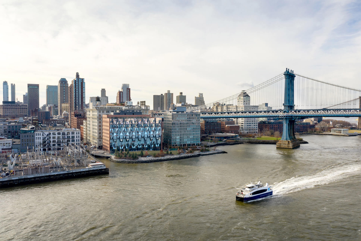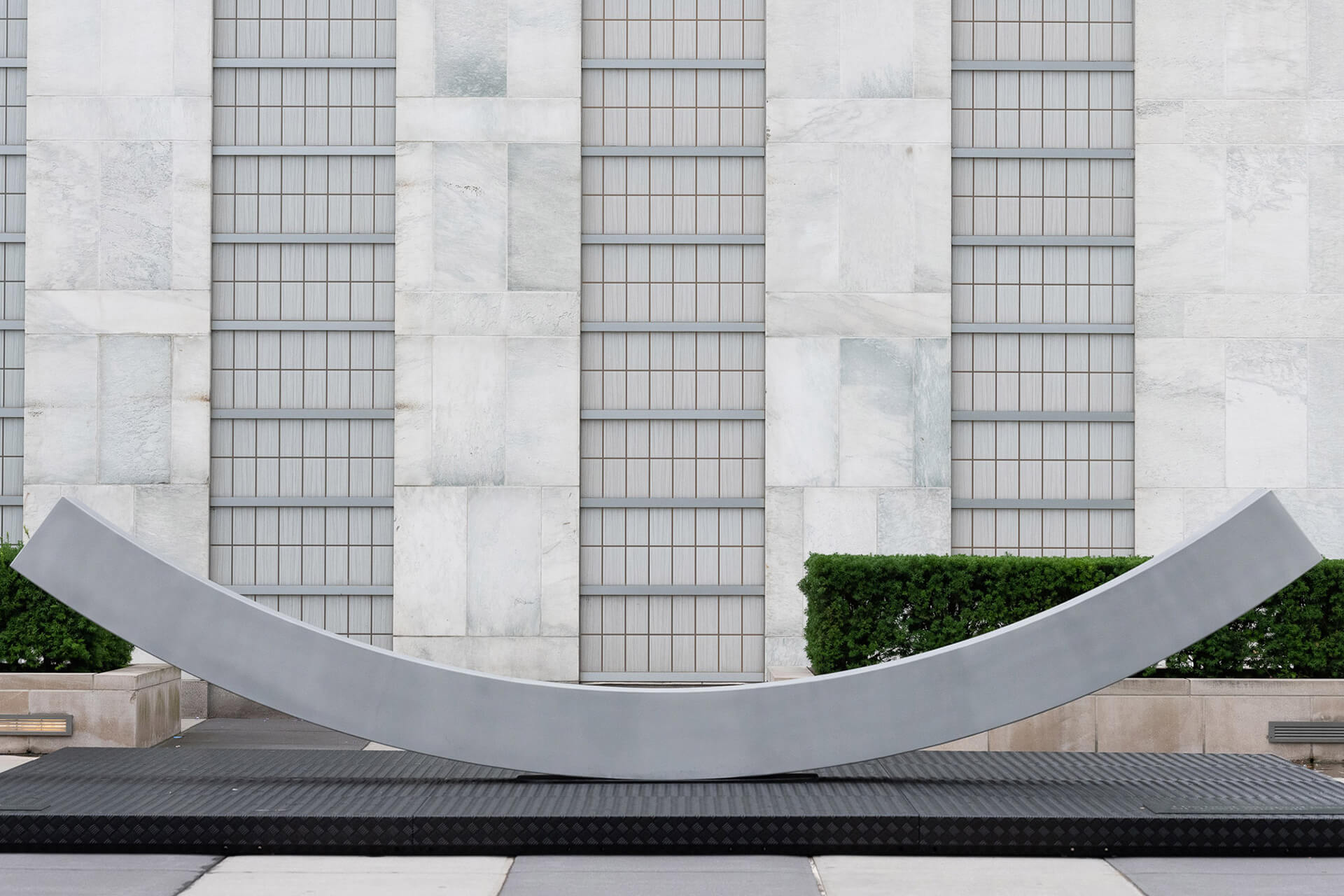Behind the emotive imagery and engaging narratives that Visualhouse has become synonymous with is a skilled collective of strategists, storytellers, and artists. We thought it was about time to introduce some of the team and give a little insight into how and why they do what they do.
Today we spoke with Silvia, a Senior Artist in our London studio.
Please introduce yourself. Tell us your story and how you came to be at Visualhouse
I studied Product Design at university in Italy, but my first job was actually in graphic design. While it was a great first foray into the working world and allowed me to cut my teeth creatively, it didn't take long for me to realise that this wasn't the career direction for me!
The lightbulb moment wasn't instantaneous, but given a little time to think I realised that I was most passionate about the opportunities that lay within interior design and photography. Shortly after this realisation I discovered the world of 3D visualisation, which felt like the perfect balance between these 2 areas. So while I was still working as a graphic designer, I started taking courses in my free time and after a year I finally managed to create a portfolio. This landed me my first Vis role with an office design company in Manchester.
Fast forward a year and i'm in a new city (London) with a new job at Visualhouse as a junior artist. Since then I have worked my way up to become a Senior Artist in the London studio.
Tell us a bit about your role. What are the most enjoyable and challenging aspects?
As a Senior Artist I am responsible for not only producing high quality imagery but managing client relationships throughout a project. I like to work in close collaboration with clients as this ensures the final still and moving imagery meets the requirements of the brief. By building these relationships and understanding the clients vision I am able to push their boundaries and deliver work that truly captivates and excites a viewer.
Usually I will be leading projects, so also take responsibility for scheduling and managing a team of Mid and Junior Artists. I love working with them and always try to help them grow, however I sometimes feel I learn more from them!
This might surprise some people but the most enjoyable aspect of my role is actually the Wireframe stage. For those unfamiliar with what this is, it is essentially where the foundations of an image are laid. I have the freedom to explore a model and use my creative eye to compose scenes that will spark intrigue and delight.
The most challenging aspect of my role is maintaining a balance between my production and project leader responsibilities. It is very easy to get engrossed in a scene and let the day run away from you.
What is your secret to staying inspired and motivated? What/who has inspired you recently?
I don't have a special secret really, I am a creatively curious person and find inspiration from everything around me, however lately I have found Instagram to be a fantastic source of inspiration. I know there is a lot of overly curated and meaningless stuff on there, but if you take the time to delve beyond the influencers you will find a treasure trove of creativity. I also regularly check out the latest features on cgarchitect and ronenbekerman.
What would your advice be for someone who wants to get into a role like yours?
hmmm, I think the best piece of advice I could give someone would be to not simply focus on the technical stuff. Yes, it is important to have a sound technical knowledge of the programmes and processes but it is equally important to nurture your artistic eye. After all, the client won't always deliver a perfect model and design pack to you, sometimes you are going to have to figure out the lighting, styling and composition yourself and work closely with the client to create a scene that works.
If you could choose to have any biscuit stocked in the office, what would it be?
Chocolate chip cookies or Baiocchi (it's essentially a Nutella sandwich biscuit...from Italy of course)
Finally, can you summarise why do you do what you do and what makes it all worth it to you?
This one is easy, I do it because I love to help bring someone's vision to life. The creative freedom and ability to impact the direction of a project is also what keeps me coming back for more. Is all the hard work worth it? 100%. It's a truly special feeling when a client tells you that your imagery has helped them secure a new project or inspired their client and helped them believe in the direction of a project.
