Nestled in the heart of Hell’s Kitchen between Hudson River Park and Midtown Manhattan, Bloom on Forty Fifth places residents within easy reach of the West Side’s most exciting new lifestyle destinations.
Nestled in the heart of Hell’s Kitchen between Hudson River Park and Midtown Manhattan, Bloom on Forty Fifth places residents within easy reach of the West Side’s most exciting new lifestyle destinations.
He Art Museum, designed by Pritzker Prize-winning architect Tadao Ando, showcases precisely what outstanding architecture can do: taking ancient geometry and creating a unique architectural language of its own.
Written by: yatzer
Photography: Harold De Puymorin
Named 'The Garden Pavilion', the project re-invents the concept of a private lounge as a sensual and serene experience whose sculptural design is a paradigm of discrete luxury.
The project comprises two distinct zones, both steeped in ivory hues, undulating curves and organic motifs: a “sculptured garden” accessible to all visitors, comprising a concierge, florist and exhibition space for seasonal displays, and a private VIP pavilion. NCDA Principal, Nelson Chow, conceived both zones as an abstract echo of nature, completely eschewing the use of straight lines, embracing instead an architectural language of rounded shapes and voluptuous silhouettes for both the interior and furniture design – most of the furniture was designed especially for the project. The result is a series of sculptural spaces that abstractly harness the soothing ambience of Japanese gardens.
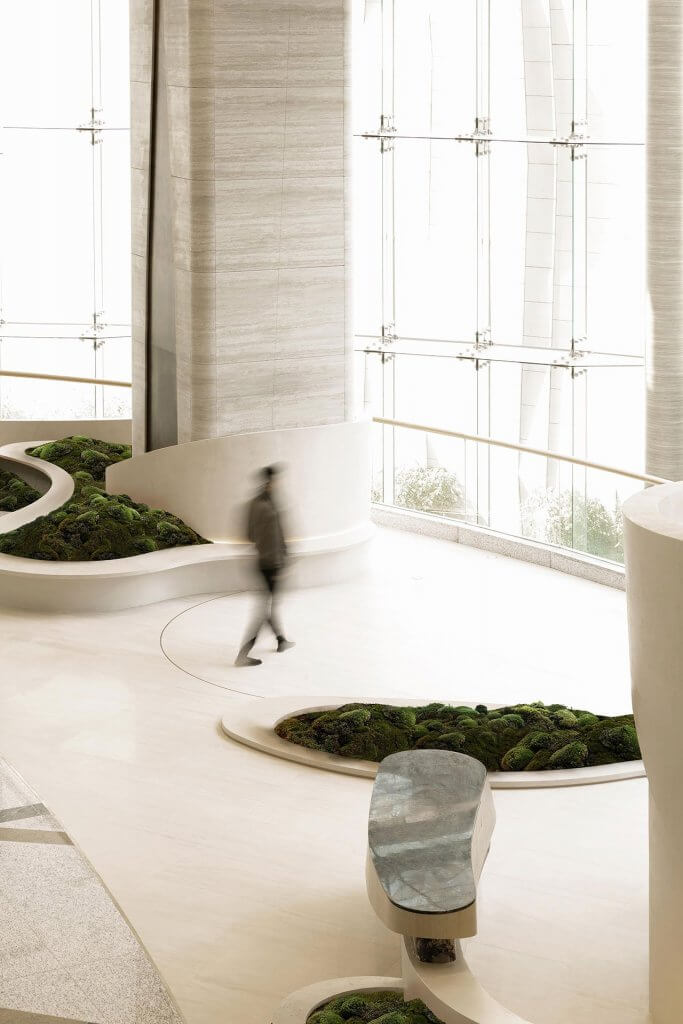
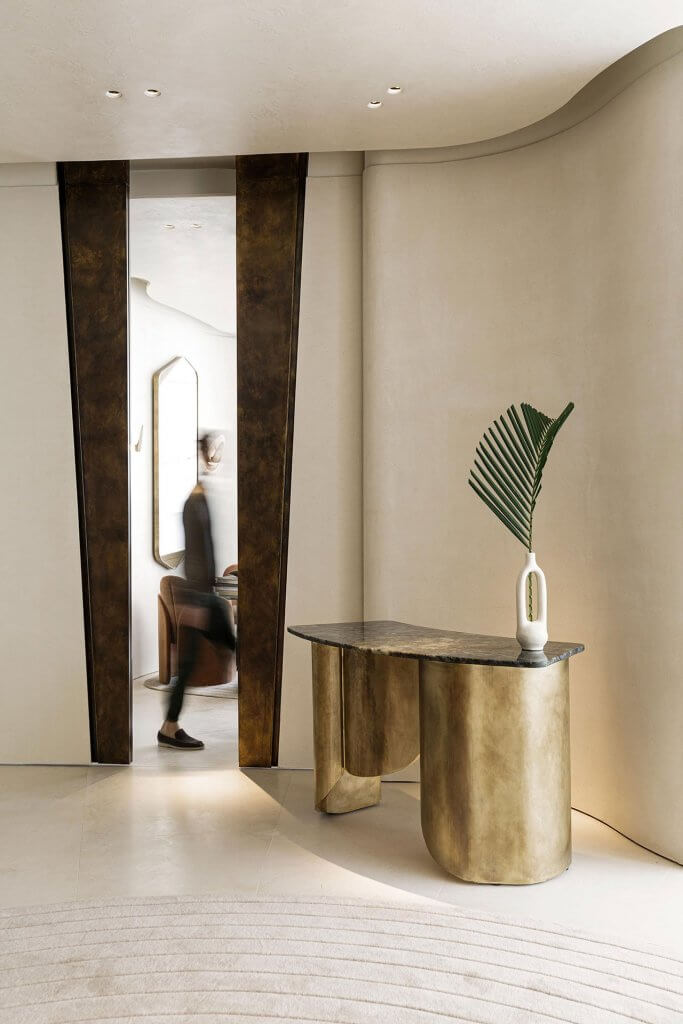
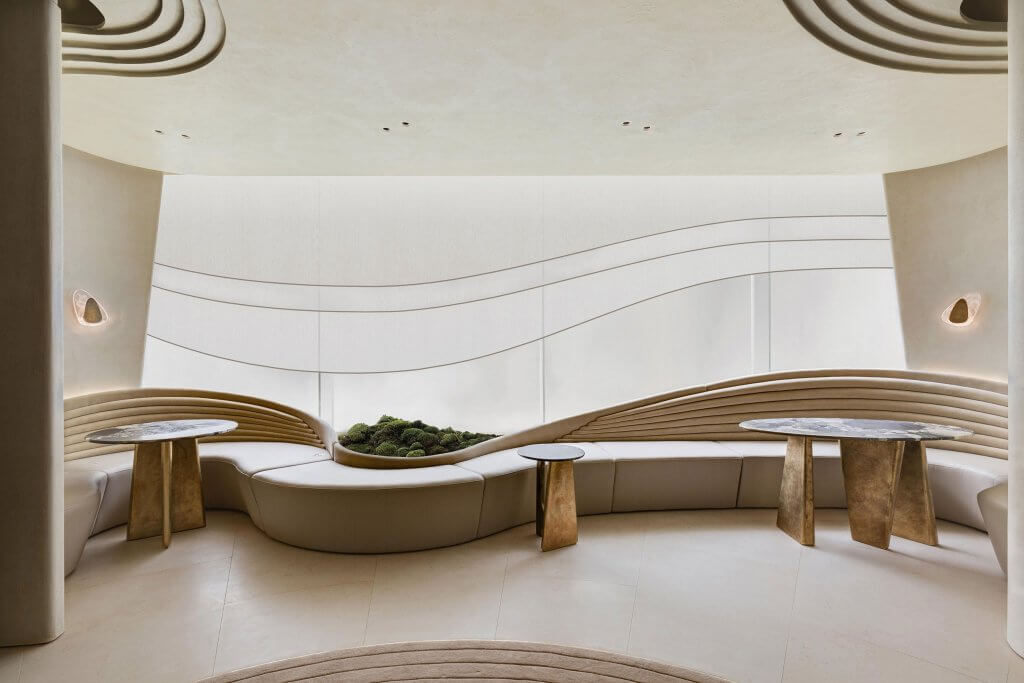
Entering the lounge through a sleek 3-metre-high oxidized brass sliding door, the private lounge is a veritable “secret garden” that unfolds as a series of spaces where curved walls in varying heights offers different degrees of privacy. Ripple-like lines cut into the plaster of the sculpted ceiling bringing to mind the raked gravel patterns of sand gardens, while organically shaped sconces and tables appear as rocks. The contouring lines in the ceiling are also picked up in the design of the carpets and the serpentine seating which providing private corners for guests and pockets for miniature moss gardens - the latter echoing the larger public sculptural garden outside. Upholstered in velveteen and leather with plump rounded backrests in a palette of warm ivory tones, the “curved sofas are not only comfortable”, Chow explains, “they also create interest and foster an intimate ambience that invites interaction”.
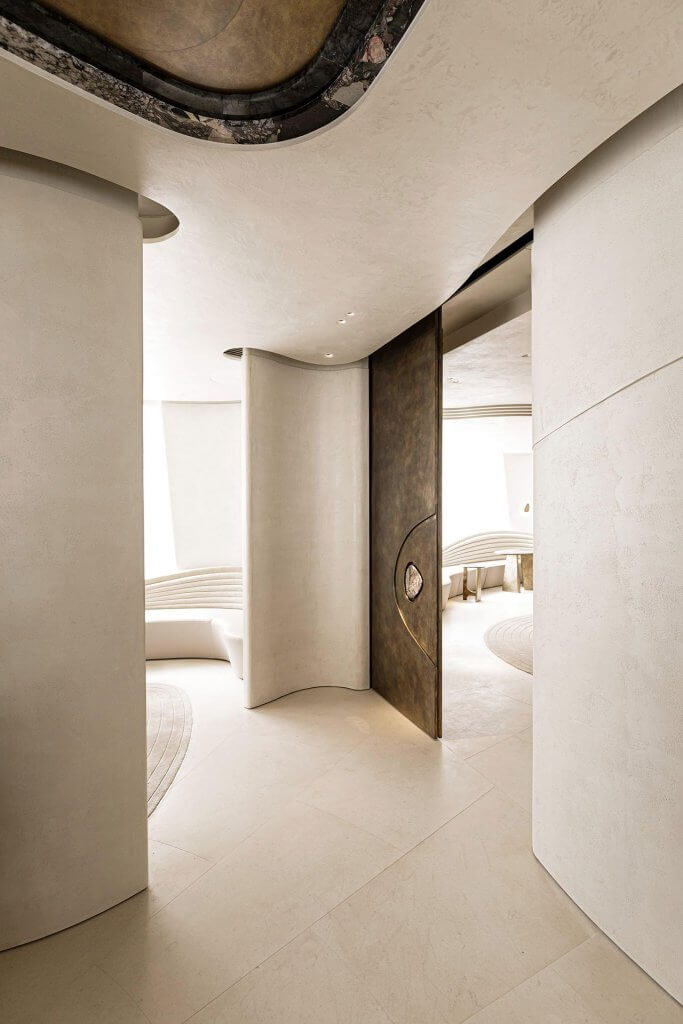
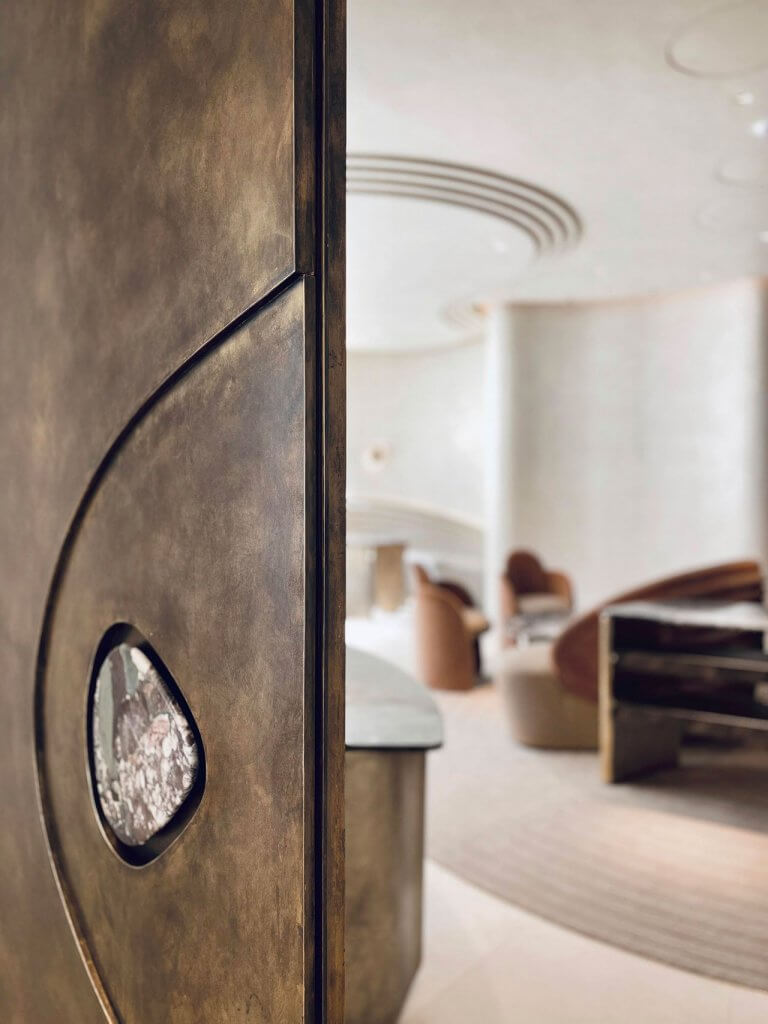
The muted ivory toned colour palette is complemented by the use of materials like brass and marble: a custom-designed desk at the entrance softly glows courtesy of its hand-painted oxidised brass finish, while a richly hued marble is used for door handles and table tops because of its resemblance to cherry blossoms. In conjunction with the filtered daylight, soft curves and soothing colour palette, such details make for a truly sensual and serene experience.
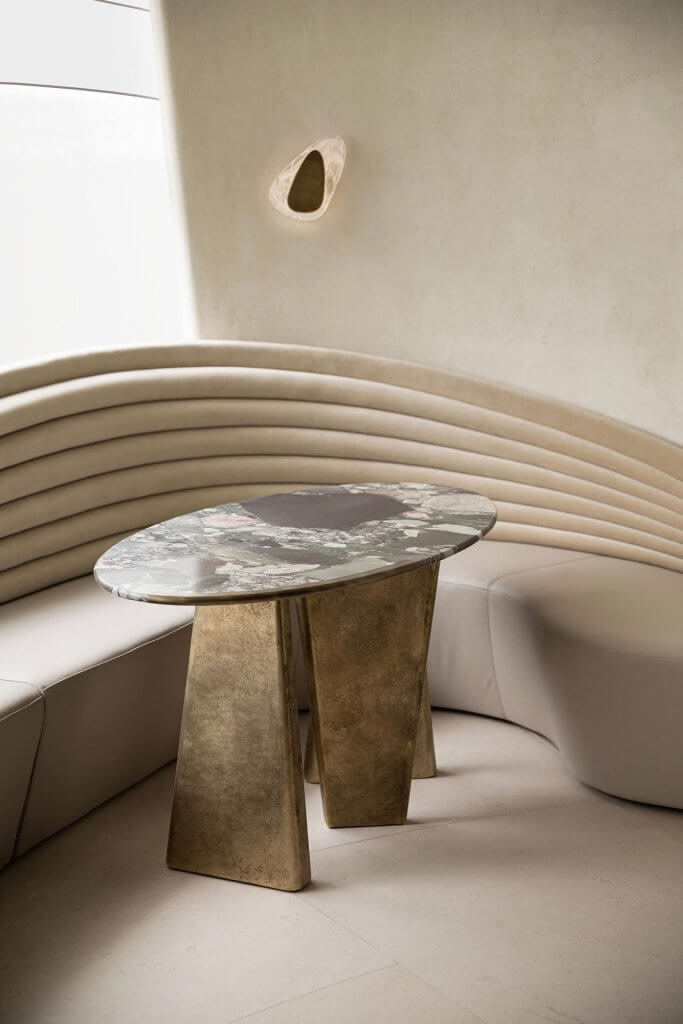
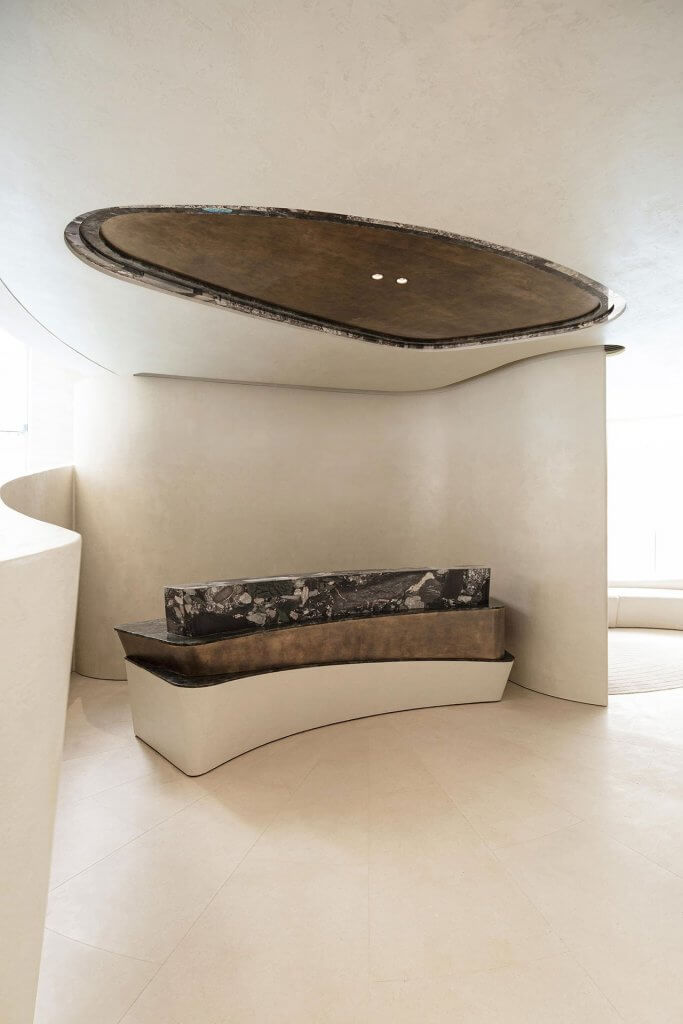
Written by: KPF
Photography: Visualhouse
The 11-story, 330,000-square-foot, mixed-use development features office and retail space and is located adjacent to the National Geographic headquarters on one of the few remaining ground-up construction opportunities in northwest D.C. Designed with a tenant-centric, data-driven approach, 17xM will feature a seamless user experience while providing a unique flexible tenant offering.
Global developer, Skanska, tasked KPF as architect, and consultants at ARUP and Siemens to curate 17xM’s creative, connected environment and top-tier amenities package to accommodate tenant needs well into the future.
“We are excited to collaborate with Skanska to forgo the usual D.C. office building approach and design a project whose form and articulation simultaneously improve the workplace and enhance the public realm, integrating inside and outside to make both public corner and private office a true ‘place’,” said Elie Gamburg, KPF Design Director.
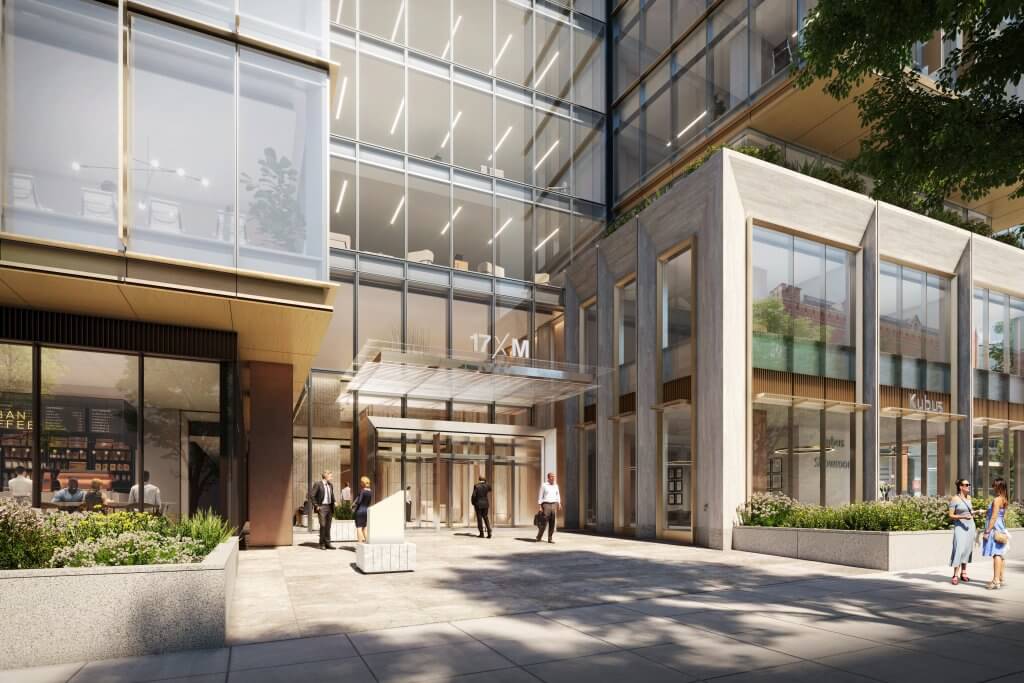
The design for 17xM refashions the typical D.C. office block by utilizing a dynamic form to dramatically increase the number of perimeter offices achievable per floor, enclosed by an articulated façade that pushes the boundaries of sustainability and craft. Skanska led the building’s angular, two bar plan with a close analysis of the site, seeking ways to maximize the windowline. By creating meaningful pockets of public space, the project delivers an inviting urban experience while pulling back in key areas from the street wall to offer visual relief and mark an entry. The western façade offers lower floor tenants a private outdoor terrace, while a penthouse-level amenity floor offers shared conference and event facilities, as well as an expansive roof deck. Ensuring a streamlined door-to-door experience, the design incorporates a private layby drop off for tenants and guests. This also supports the reduction of overall traffic in and around the downtown corridor.
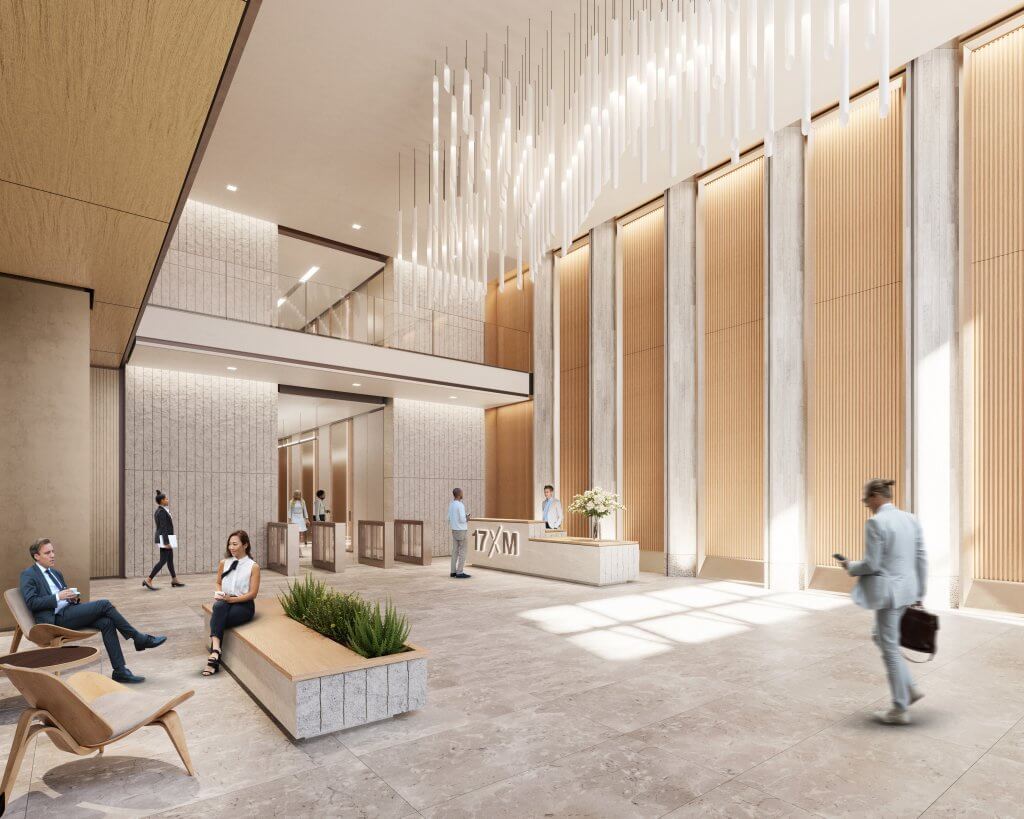
Written by: Heatherwick Studio
Photography: Hufton + Crow
Maggie’s, a charity that provides support for people affected by cancer, commissioned Heatherwick Studio to create its new centre on the campus of St James’s University Hospital in Leeds.
The centre needed to be a welcoming place for visitors that would offer a respite from the clinical environment of the hospital. It would include a library, counselling rooms and informal seating areas.
Set in the midst of medical buildings, the site was one of few green spaces left on the campus. The studio decided to preserve and accentuate this space by creating the structure out of the garden itself, raising up the planted surface.
The centre is expressed as a grouping of large-scale planters of varying sizes. The base of each planter encloses a distinct private place for visitors to meet or spend time by themselves while the spaces between offer relaxed and approachable social spaces for group conversation and activities.
The rooftop garden is inspired by Yorkshire woodlands and features native English species of plants, alongside areas of evergreen to provide warmth in the winter months. Inspired by Maggie Keswick Jencks’ love of gardening, visitors are encouraged to participate in the care of the 23,000 bulbs and 17,000 plants on site.
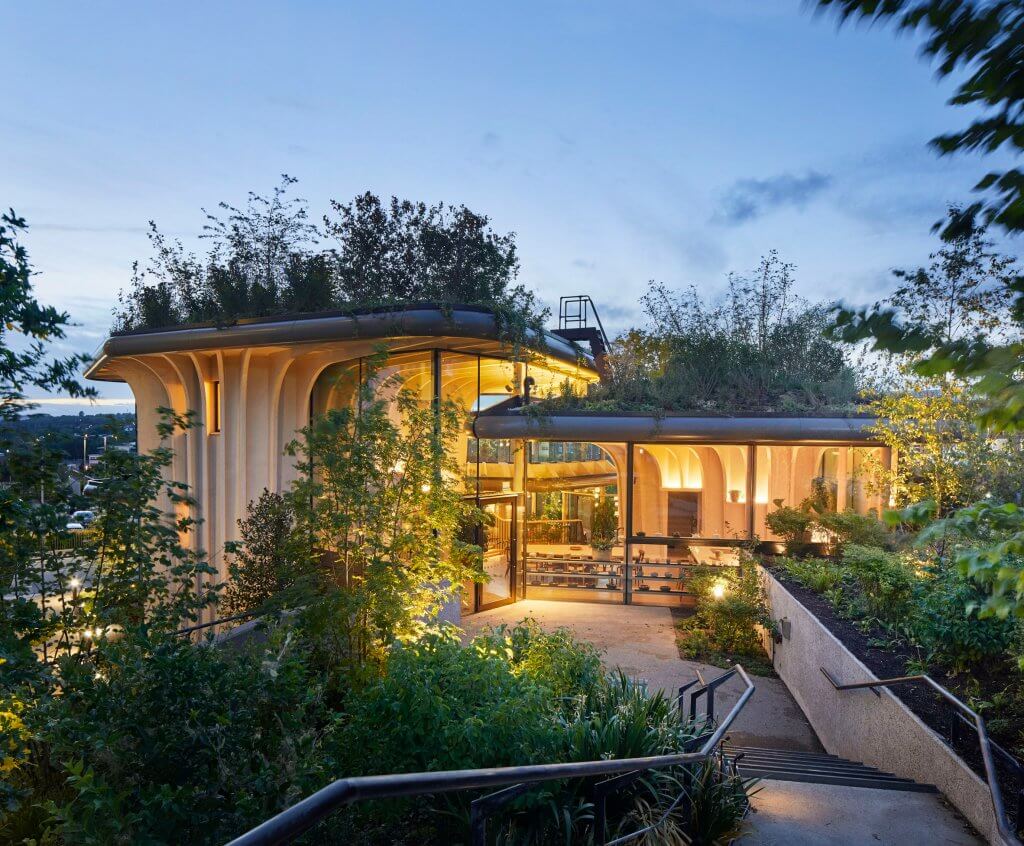
"Our aim was to build a home for people affected by cancer that would be soulful and welcoming, unlike other typical clinical environments," said Thomas Heatherwick.
"By only using natural, sustainable materials and immersing the building in thousands of plants, there was a chance for us to make an extraordinary environment capable of inspiring visitors with hope and perseverance during their difficult health journeys."
Drawing upon the philosophy of Maggie's and the belief that great design can help people feel better, Maggie's Leeds uses several 'healthy' materials and energy-saving techniques. The building's structure is built from a prefabricated and sustainably-sourced spruce timber system. Porous materials such as lime plaster help to maintain the internal humidity of the naturally- ventilated building, which has been achieved through careful consideration of the building's form and orientation.
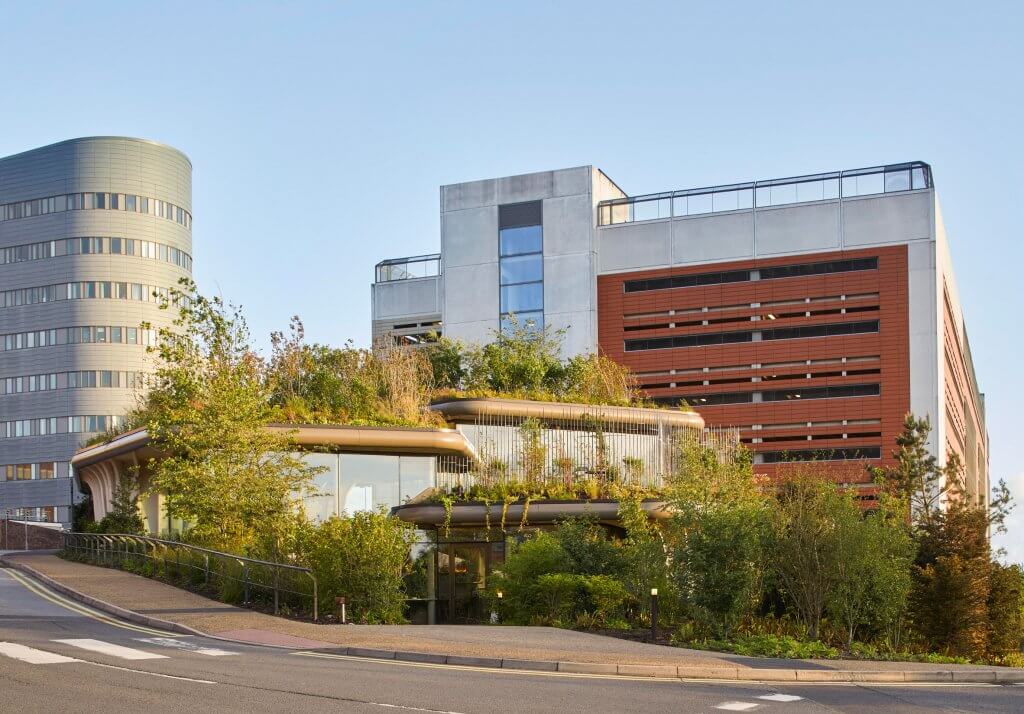
Written by: Visualhouse
Photography: Visualhouse
Behind the emotive imagery and engaging narratives that Visualhouse has become synonymous with is a skilled collective of storytellers and artists.
This month we spoke with Anthony, one of our superstar Mid Artists in London.
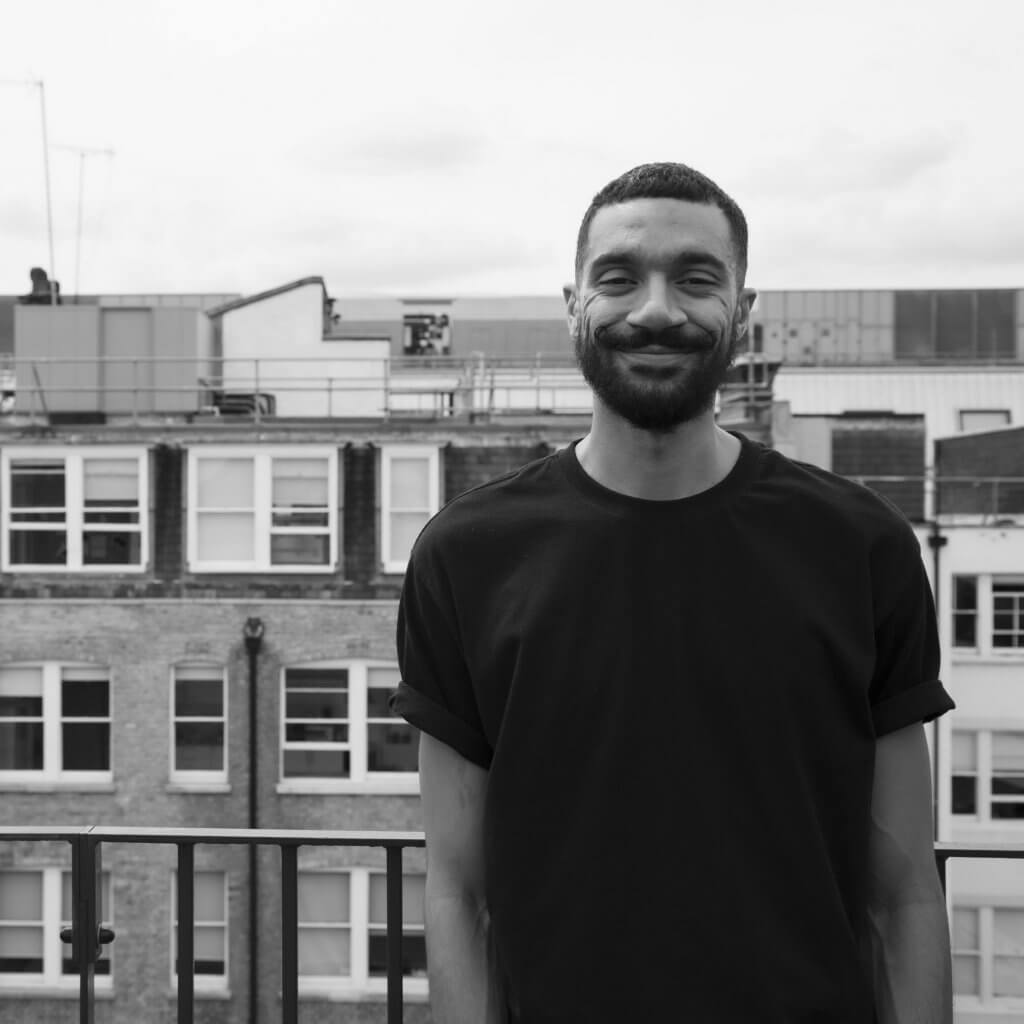
Please introduce yourself. Tell us your story and how you came to be at Visualhouse
Hey, I'm Ant from Birmingham. Studied Computer Games Design at uni, had a few freelance gigs before making the move down south to London and fortunately getting the chance to work at Visualhouse.
Tell us a bit about your role. What are the most enjoyable and challenging aspects?
I am a Mid Artist, I do everything from modelling, texturing, post-processing to losing at ping pong. Every single game! The most enjoyable aspects of my role is how different all the projects we work on are. It's never a boring day!
What tools do you rely on the most in your work?
3Ds Max. 10 years of using this programme and I am still finding new/different techniques to help myself become a better artist.
What is your secret to staying inspired and motivated? What/who has inspired you recently?
In a non cheesy way, but the other artists in the office! Seeing the work they produce on a daily basis and hearing them talk so passionately about their work and Arch Viz in general helps keep me pushing to become an even better artist.
What would your advice be for someone who wants to get into a role like yours?
Having a passion for architectural design is necessary for this job, I think this is what makes you constantly strive to make your art better. I also think that an interest in the latest technology and software is key to making work that is current and relevant.
If you could choose to have any biscuit stocked in the office, what would it be?
Party Rings. Everyone loves a Party Ring!
Finally, can you summarize why do you do what you do and what makes it all worth it to you?
I (try to!) produce stunning architectural visuals to help people envision their goals. Seeing the final images and hearing how delighted the clients are with the work we have produced makes it all worth it!
Written by: Visualhouse / Compass
Photography: Visualhouse
Situated in Oak Brook, one of Chicago’s most sought after residential communities, The Butler is comprised of 90 residences across 21 stories. Designed by the iconic Lucien Lagrange Studio the building will provide unprecedented luxury condominium living with elevated design and nuanced attention to detail.
Visualhouse partnered with the team from Compass Development Marketing Group to model and design the interiors for these soon to be built residences. The released images showcase The Butler in an atmosphere of sophisticated refinement with bespoke attention to detail and rich architectural elements. The Visualhouse team was tasked to envision these residences leveraging our experience, skills and passion for real estate development.
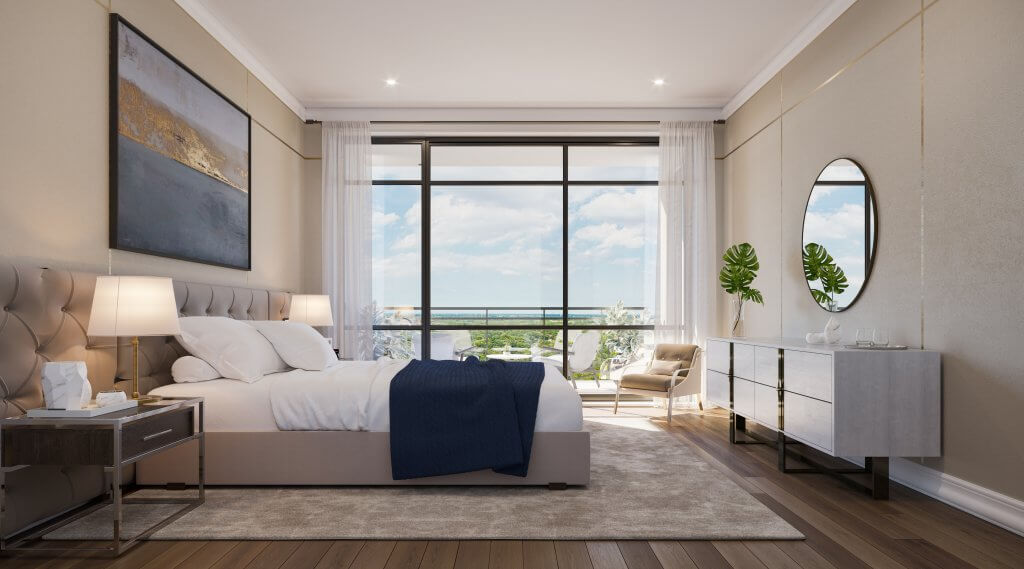
Written by: Visualhouse / City Century
Photography: Visualhouse
Inspired architectural design by world-renowned architects Skidmore, Owings & Merrill, Olympia’s three terraced towers will bring a mix of modern interiors that blend indoor-outdoor living spaces, trendsetting resident amenities, pocket parks, and garden clusters to create the next lifestyle living experience.
With approximately 1,367 residences and extensive space for restaurants, retail, and public areas, Olympia will offer a new cosmopolitan oasis in the heart of downtown Los Angeles.
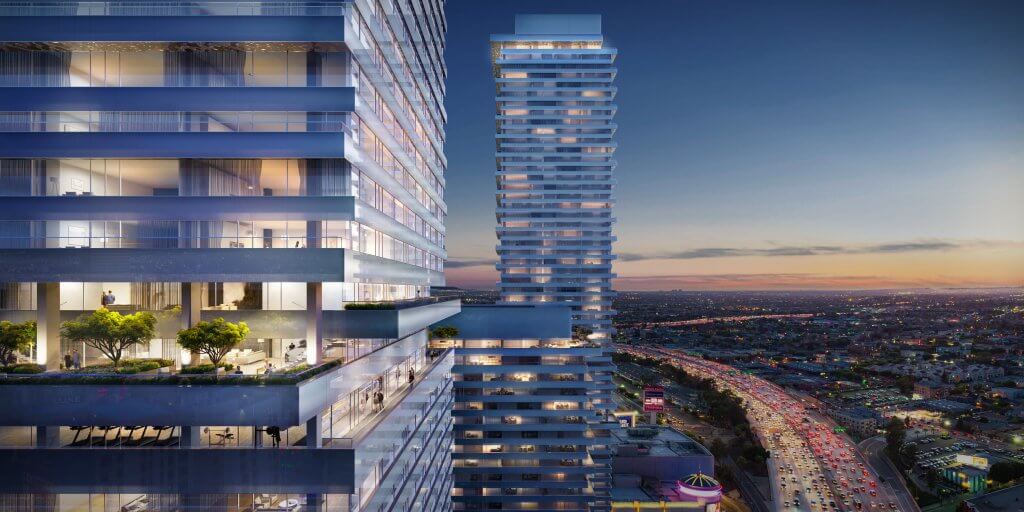
Visualhouse partnered with the team from SOM to collaborate on the redesign of the project. The released images showcase the unique towers along the Los Angeles streetscape. The Visualhouse team was tasked with pushing the boundaries in new modern high rise living through creative marketing.
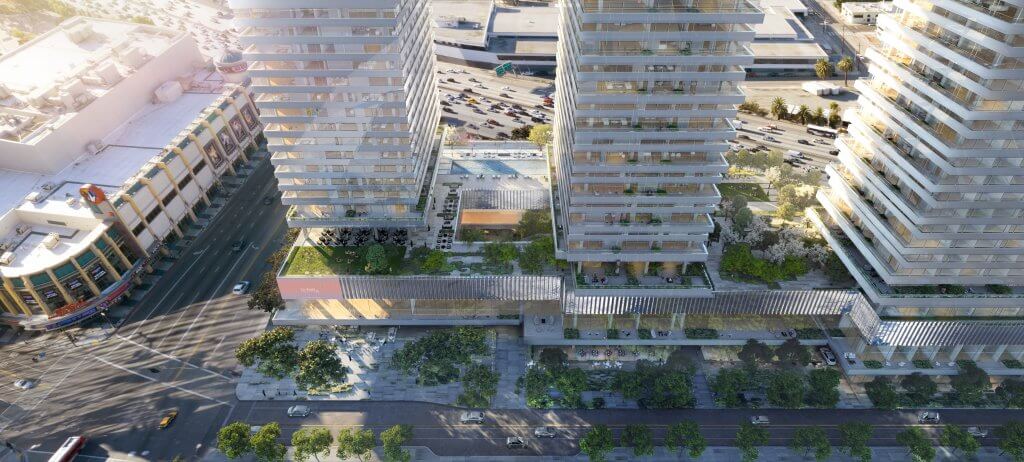
Written by: Visualhouse
Photography: Visualhouse
Behind the emotive imagery and engaging narratives that Visualhouse has become synonymous with is a skilled collective of storytellers and artists.
This month we spoke with Michelle, one of our superstar Senior Artists in New York.
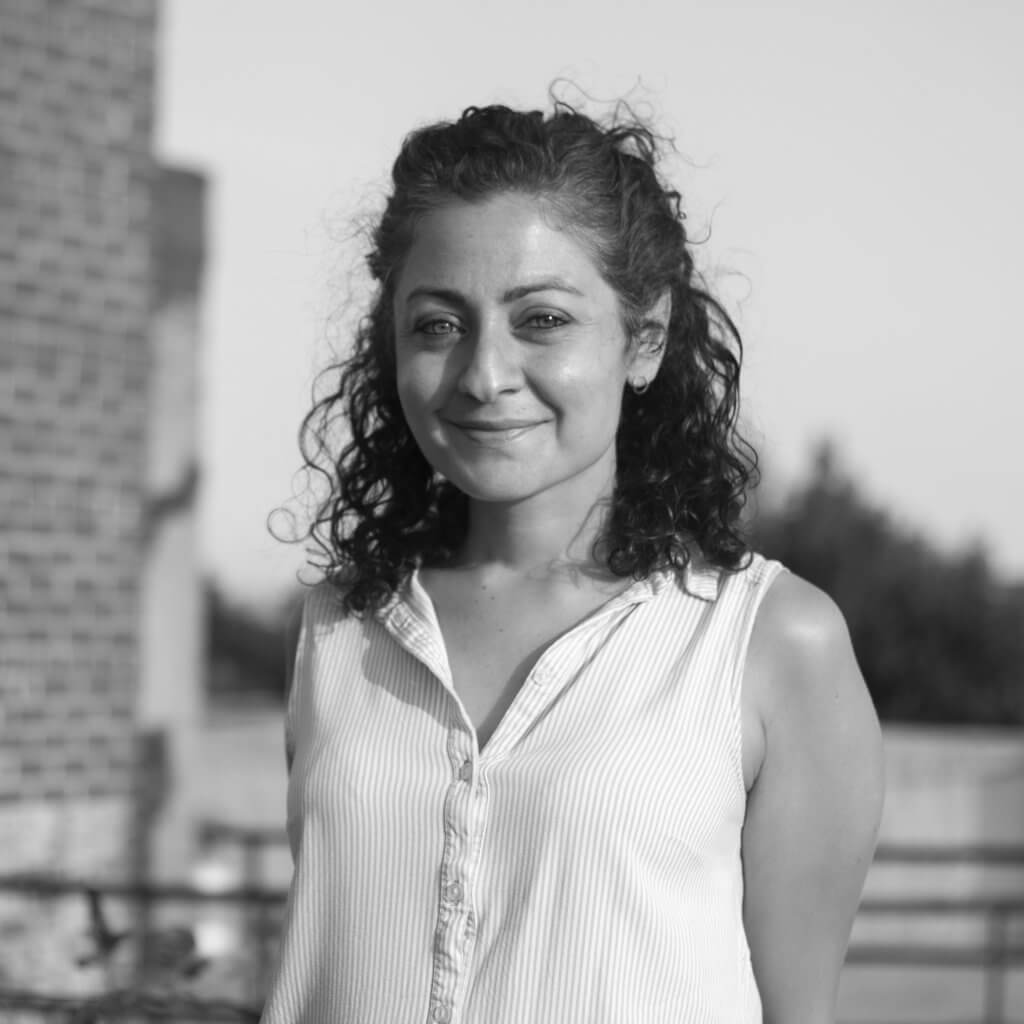
Please introduce yourself. Tell us your story and how you came to be at Visualhouse
I grew up in London and studied Architecture in Edinburgh. I worked as an Environment Artist for Rockstar Games for six years before getting into Visualisation. I have always loved art, photography and spatial design, and enjoy how these things come together in this industry. I worked at various studios for six years in London before coming to Visualhouse a year and a half ago, which brought me to New York.
Tell us a bit about your role. What are the most enjoyable and challenging aspects?
As a senior artist my job involves leading our team and working with clients to produce the best visuals for their projects. I enjoy working with all the artists on the team and getting to know people's different skills and specialities. It can be challenging to bring different techniques and methods together and I love it when this works out well. My favorite part of a project is getting to shape the look and feel from the very beginning.
What tools do you rely on the most in your work?
Photography and references are very important throughout the process, so a good source for reference imagery is invaluable.
What is your secret to staying inspired and motivated? What/who has inspired you recently?
When I am looking for inspiration I often look through illustrators and animators I follow on instagram. I get inspired by accounts like Visual Fodder and Architecture Hunter that collect and publish different artists' work. Recently I noticed a very cool ink drawing on pinterest and, after saving it to my favorites, the algorithms have suggested all these similar architectural ink drawings that make me want to get out my pens and sketch.
What would your advice be for someone who wants to get into a role like yours?
Having a passion for architectural design is necessary for this job, I think this is what makes you constantly strive to make your art better. I also think that an interest in the latest technology and software is key to making work that is current and relevant.
If you could choose to have any biscuit stocked in the office, what would it be?
Milk chocolate Hobnobs
Finally, can you summarize why do you do what you do and what makes it all worth it to you?
I love being able to bring someone's design to life with an image or animation, especially when a client says "Yes, that's how we imagined it!"
Written by: Visualhouse / thespaces.com / dezeen.com
Photography: Luke Hayes / Charlie Dailey / Mark Luscombe Whyte
Few buildings dominate the central London skyline like Centre Point, a 1960's modernist tower by Swiss architects Richard Seifert and Partners. This iconic piece of architecture, which rises 34 storeys above the city, was under occupied for decades and was beginning to fall into a state of disrepair, that was until property developer Almacantar acquired the building and appointed Conran & Partners to restore this Grade II listed landmark, transforming it from a neglected office block into an 82-home residential tower and breathing new life into a key London thoroughfare.
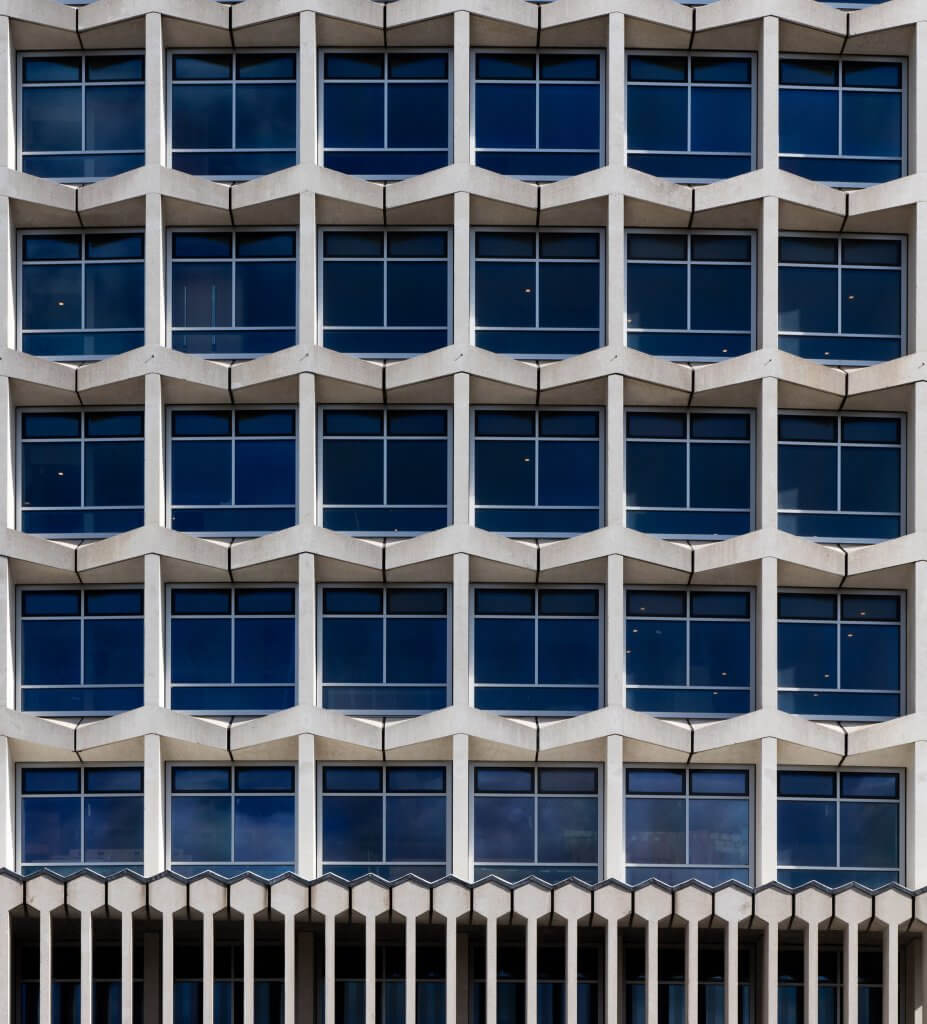
Arguably Centre Point's most iconic feature is its concrete honeycomb facade, made using crushed Portland Stone concrete. Structural engineering firm Pell Frischmann, which pioneered the technique of building with precast concrete components manufactured off site when the tower was first built, returned to collaborate with Conran and Partners on the restoration.
The glazing was entirely replaced and refitted to bring the building up to modern environmental sustainability standards, with large windows round the whole facade that "invite residents to become a voyeur of the city".
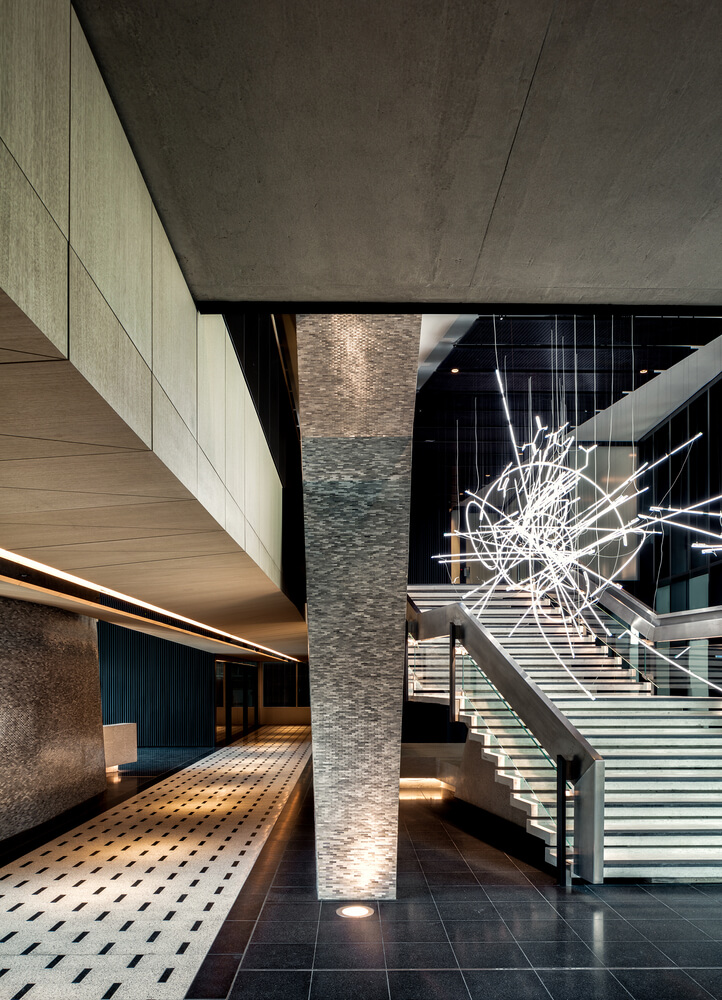

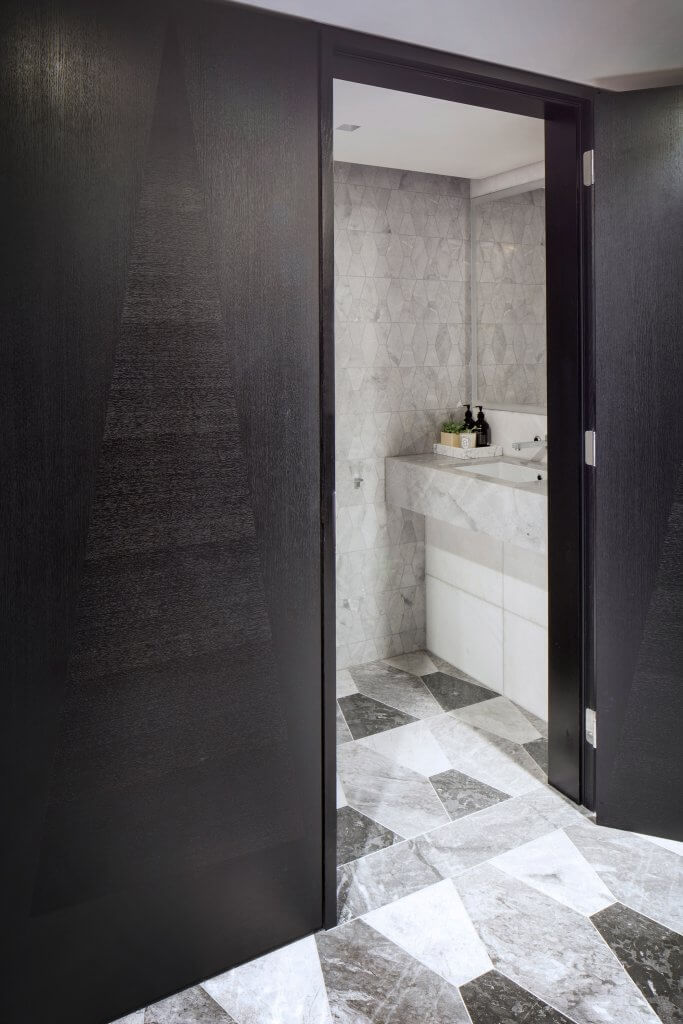
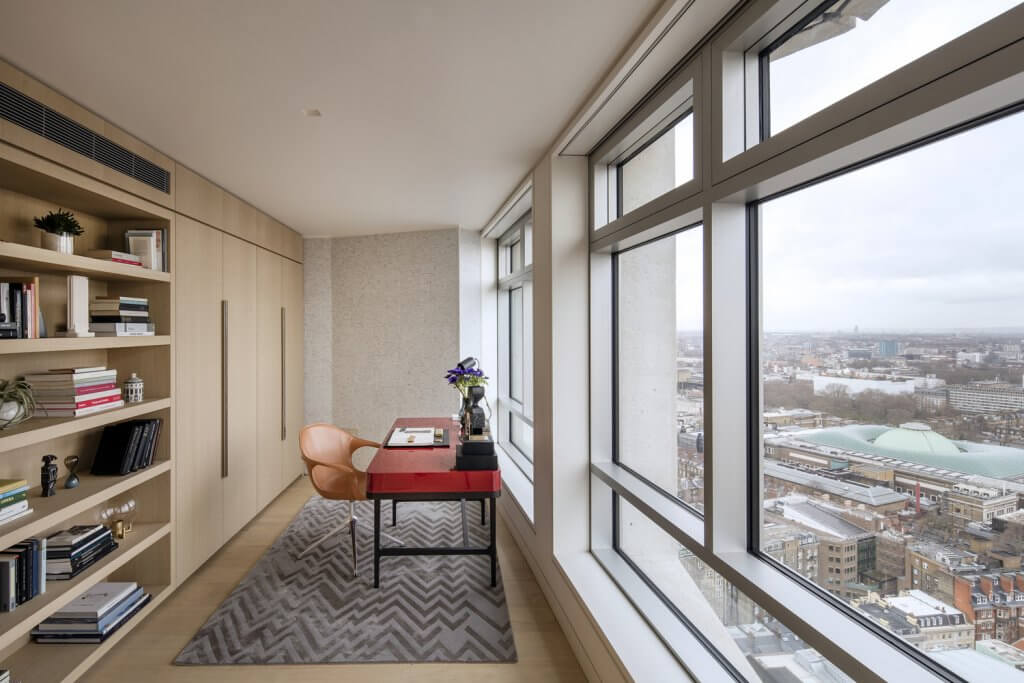
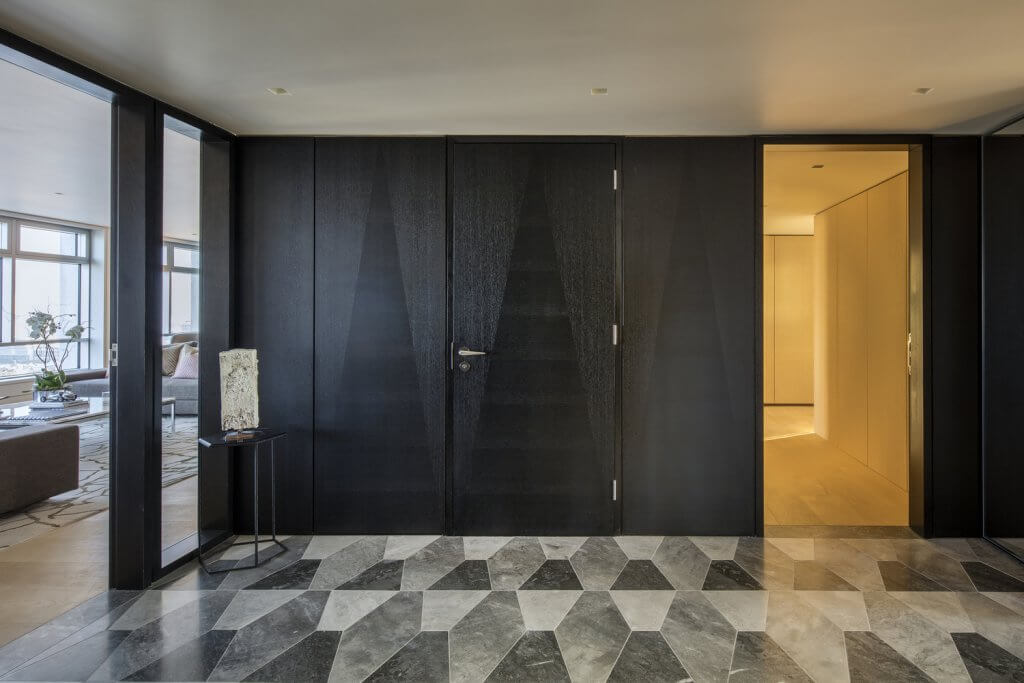
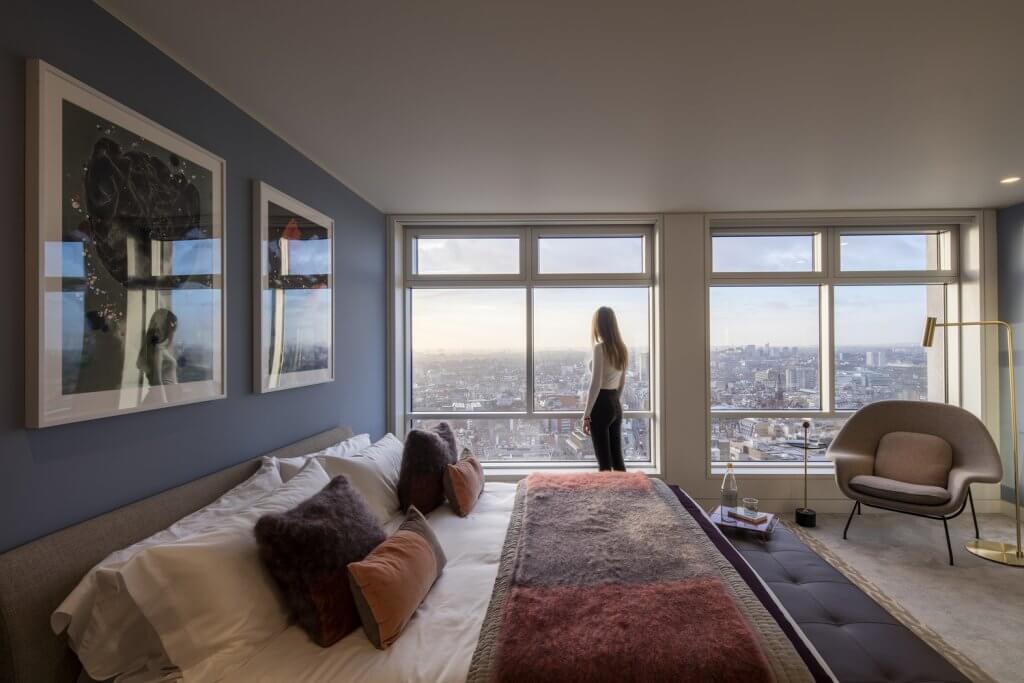
Almacanter say that ‘The building’s personality comes from its texture, which creates a deep three-dimensional pattern of shadow and light. This movement from shadow to light is the inspiration behind the Conran + Partners-designed interior.’
Like the restored lobby – which features Carrara marble and black terrazzo – apartments are designed with monochrome colour palettes. Dark timber-lined cores branch off into bright, lightly-coloured bedrooms and shared living spaces with blonde timber elements and huge expanses of glass. The generous use of both black-stained and blonde limed-oak timber throughout the scheme, as well as natural stone and terrazzo, offer a sense of the robust quality of the original building.
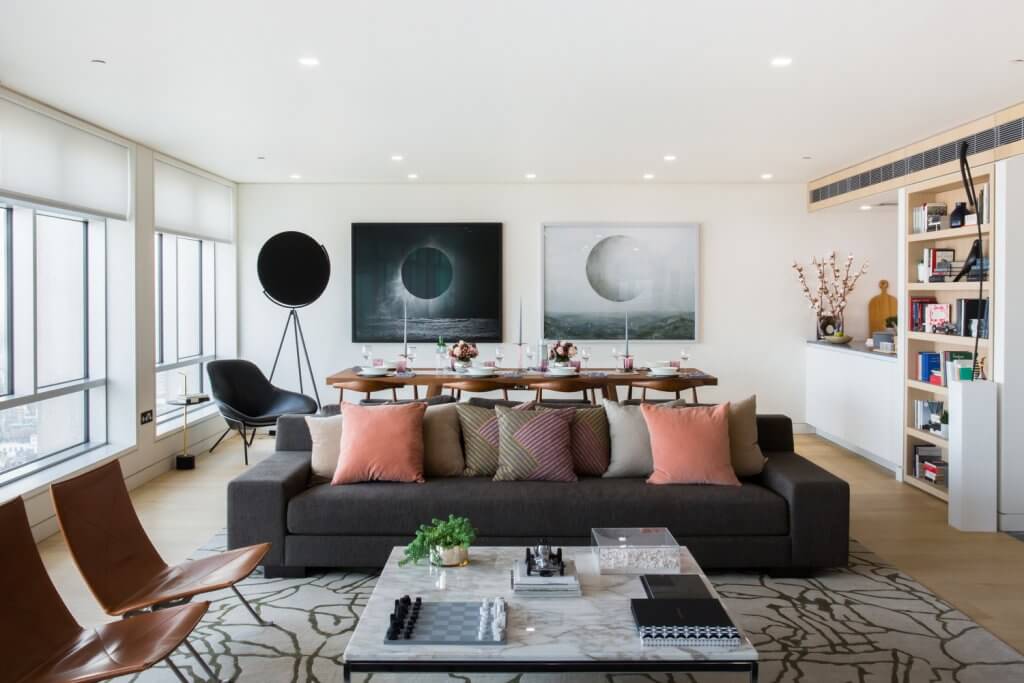
Centre Point is the latest of several important listed buildings from this era in London that has been revamped by Conran and Partners and will form a key focal point in the pedestrianisation of Oxford Street, one of London's busiest thoroughfares.