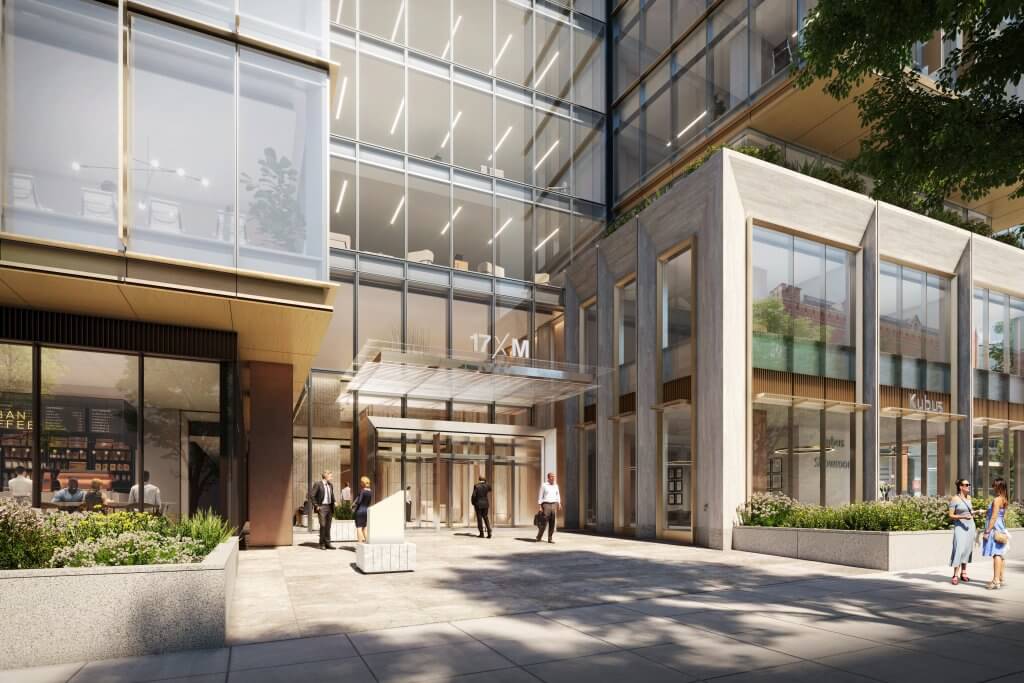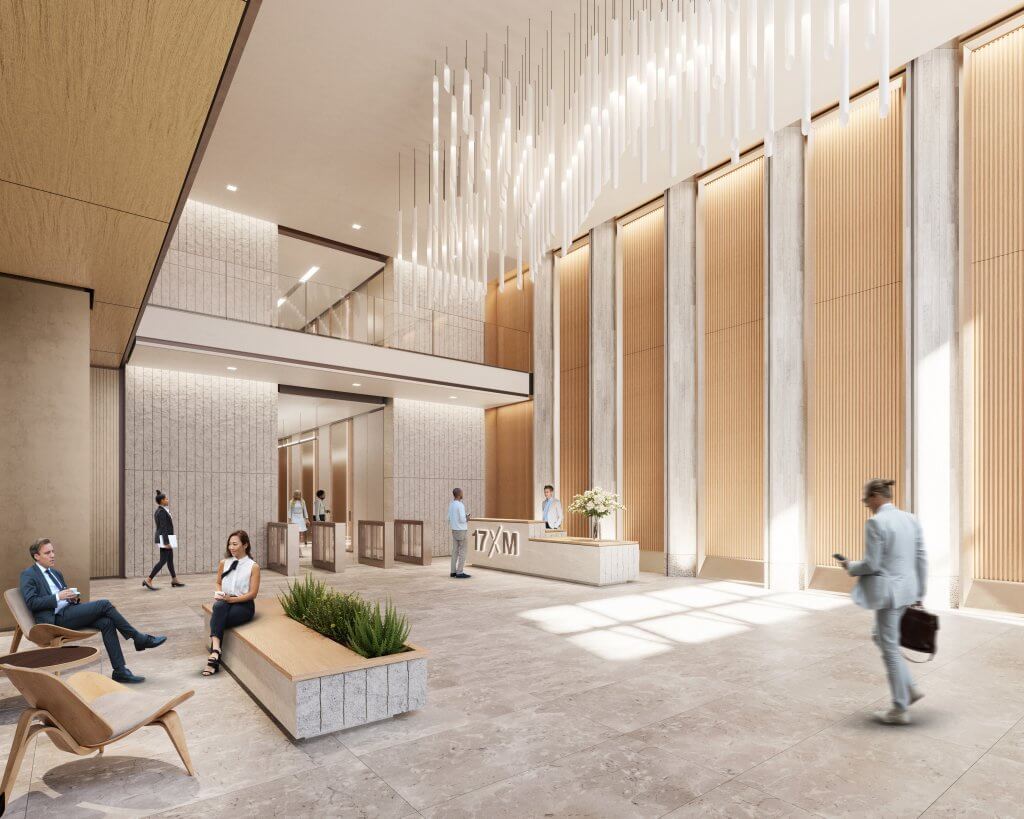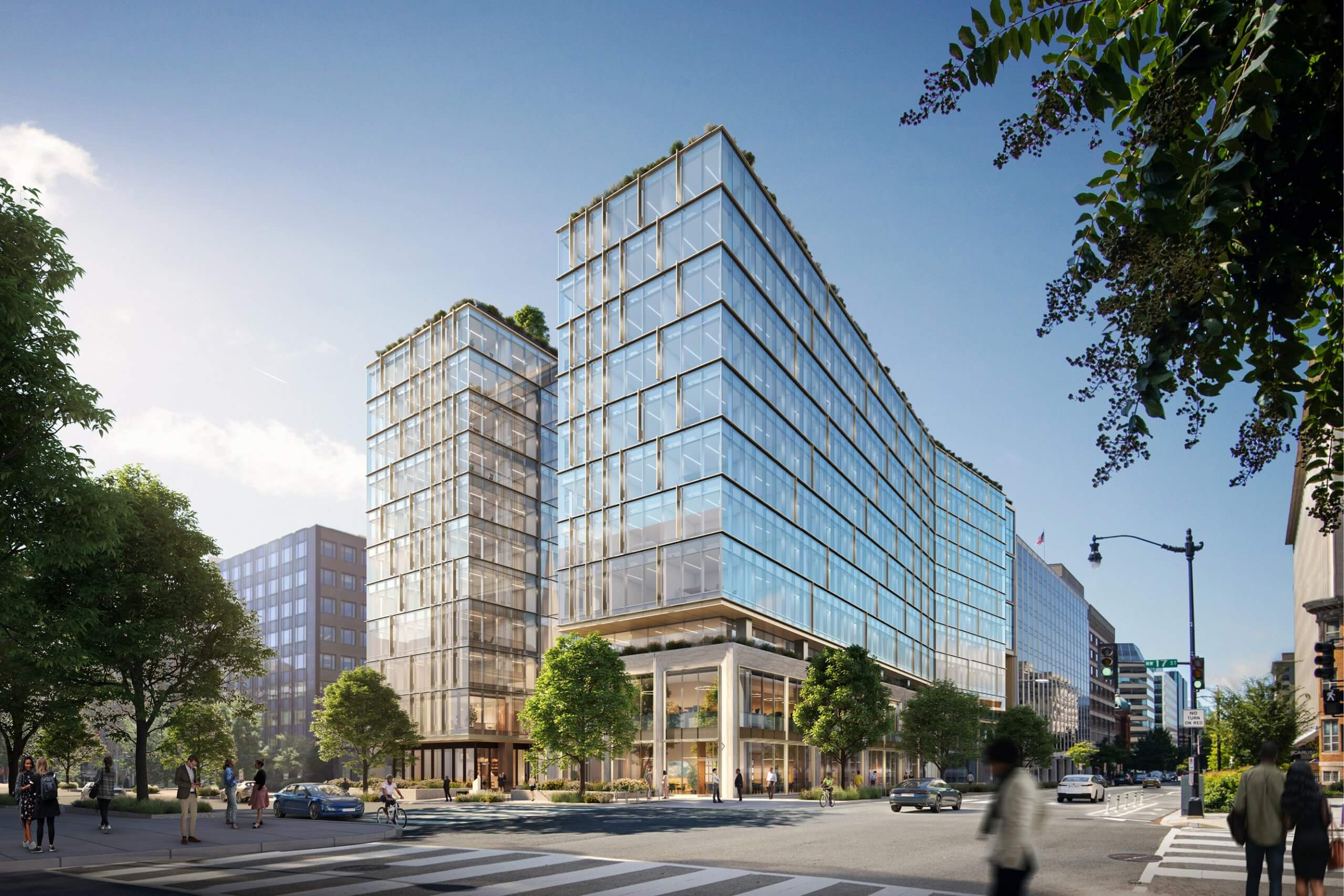Written by: KPF
Photography: Visualhouse
The 11-story, 330,000-square-foot, mixed-use development features office and retail space and is located adjacent to the National Geographic headquarters on one of the few remaining ground-up construction opportunities in northwest D.C. Designed with a tenant-centric, data-driven approach, 17xM will feature a seamless user experience while providing a unique flexible tenant offering.
Global developer, Skanska, tasked KPF as architect, and consultants at ARUP and Siemens to curate 17xM’s creative, connected environment and top-tier amenities package to accommodate tenant needs well into the future.
“We are excited to collaborate with Skanska to forgo the usual D.C. office building approach and design a project whose form and articulation simultaneously improve the workplace and enhance the public realm, integrating inside and outside to make both public corner and private office a true ‘place’,” said Elie Gamburg, KPF Design Director.

The design for 17xM refashions the typical D.C. office block by utilizing a dynamic form to dramatically increase the number of perimeter offices achievable per floor, enclosed by an articulated façade that pushes the boundaries of sustainability and craft. Skanska led the building’s angular, two bar plan with a close analysis of the site, seeking ways to maximize the windowline. By creating meaningful pockets of public space, the project delivers an inviting urban experience while pulling back in key areas from the street wall to offer visual relief and mark an entry. The western façade offers lower floor tenants a private outdoor terrace, while a penthouse-level amenity floor offers shared conference and event facilities, as well as an expansive roof deck. Ensuring a streamlined door-to-door experience, the design incorporates a private layby drop off for tenants and guests. This also supports the reduction of overall traffic in and around the downtown corridor.

