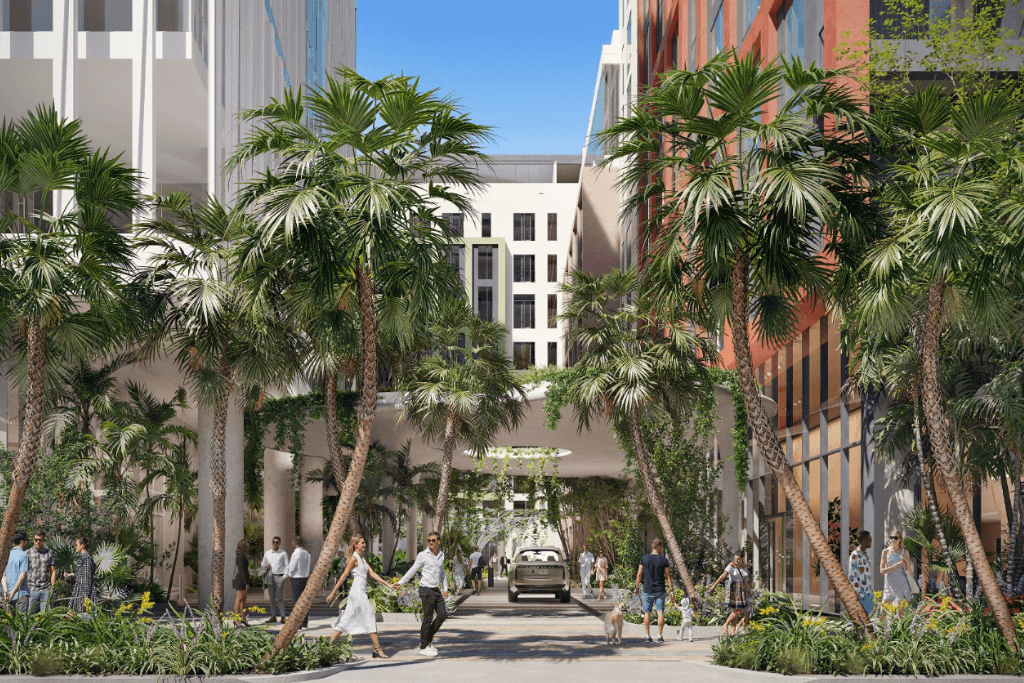Written by: VISUALHOUSE
Photography: VISUALHOUSE
Nestled in the vibrant heart of Miami’s cultural epicenter, Wynwood Plaza stands as a testament to innovation, design, and community spirit. This recently completed mixed-use development is more than just a place to live, work, and play; it’s a space that fosters creativity, wellness, and sustainability. VISUALHOUSE was proud to collaborate with long-term partner L&L Holding Company to deliver a series of CG images that showcase the bold vision behind this transformative project.
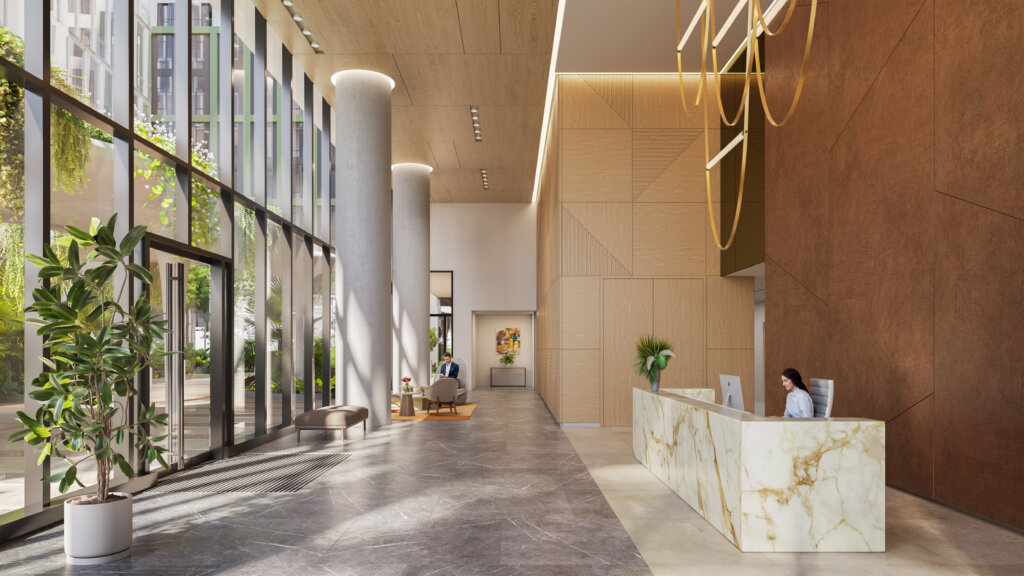
Designed by the acclaimed architectural firm Gensler, Wynwood Plaza harmoniously blends modern design with Miami’s unique cultural flair. Spanning an impressive one million square feet, the development thoughtfully caters to diverse needs of the area:
- Class AAA Office Space: With 266,000 square feet of tech-forward office environments, Wynwood Plaza is tailored for businesses seeking cutting-edge facilities in a dynamic location. The offices are designed with flexibility and productivity in mind, providing an inspiring workspace for innovators and creators alike.
- Residential Excellence: Over 500 apartments, ranging from cozy studios to spacious two-bedroom residences, provide contemporary living spaces. Blending comfort and style, each unit is crafted to reflect Miami’s modern aesthetic while prioritizing functionality and sustainability.
- Retail and Dining: Spanning 25,000 square feet, the retail and dining spaces create a vibrant streetscape. From boutique shops to diverse culinary options, these establishments are poised to become favorites for residents and visitors alike.
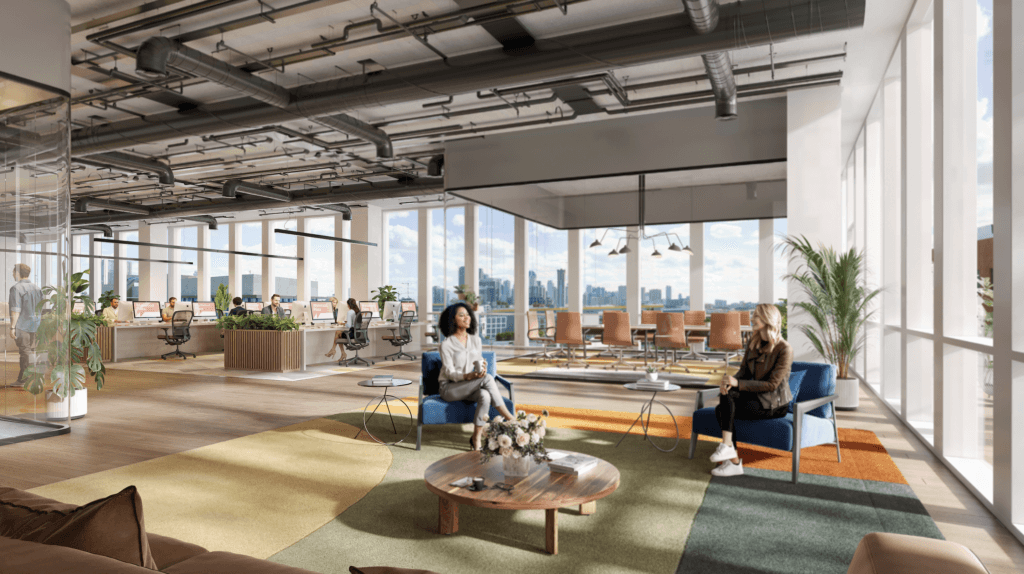
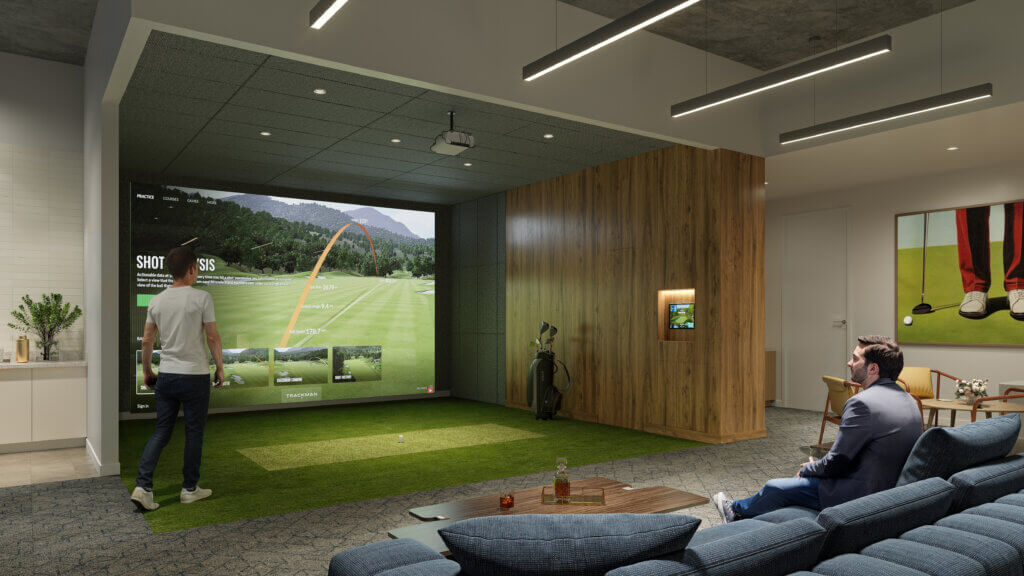
The plaza’s central outdoor space is the heart of the development, offering a dynamic area where people can gather, unwind, and connect. This inviting plaza is designed to host events, encourage expression, and foster a sense of belonging. Lush landscaping and shaded seating areas enhance the experience, making it a perfect spot for relaxation or social engagement.
Wynwood Plaza exemplifies a commitment to sustainable and wellness-focused design. From energy-efficient building systems to environmentally conscious materials, every element is designed with the future in mind. The development also incorporates wellness-centric features, including green spaces and designs that promote a healthy lifestyle.
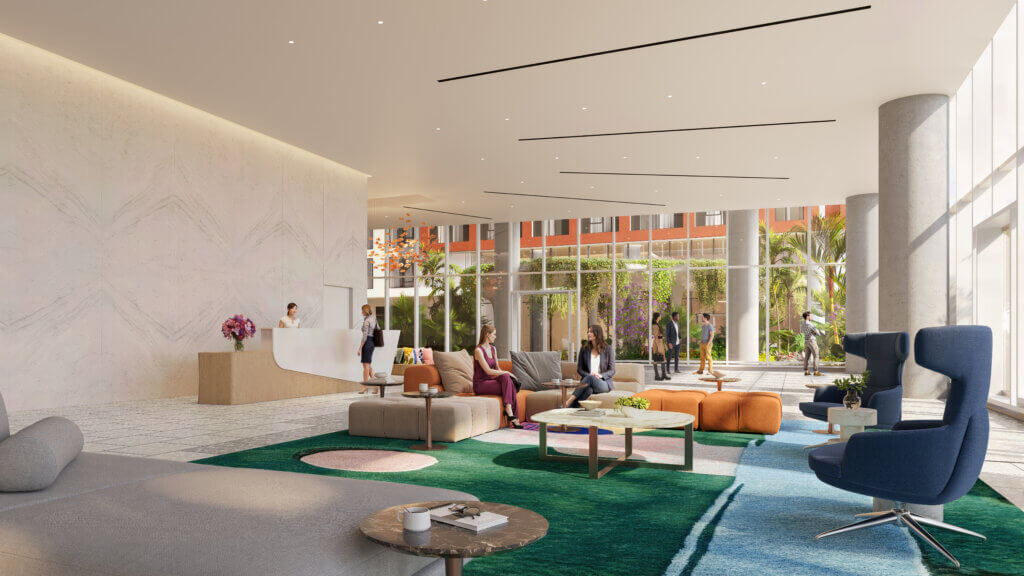
As the creative force behind the project’s CG imagery, VISUALHOUSE played a crucial role in bringing the design to life. Our team worked closely with the developers—L&L Holding Company and Oak Row Equities—to produce visuals that encapsulate the essence of Wynwood Plaza. Through meticulous attention to detail, we highlighted the project’s architectural elegance, vibrant community spaces, and seamless integration into the cultural fabric of Wynwood. VISUALHOUSE is honored to have contributed to this groundbreaking project and looks forward to seeing Wynwood Plaza become a cornerstone of Miami’s thriving cultural scene.
For new project inquiries, please email [email protected] with your project details. We look forward to hearing from you.
