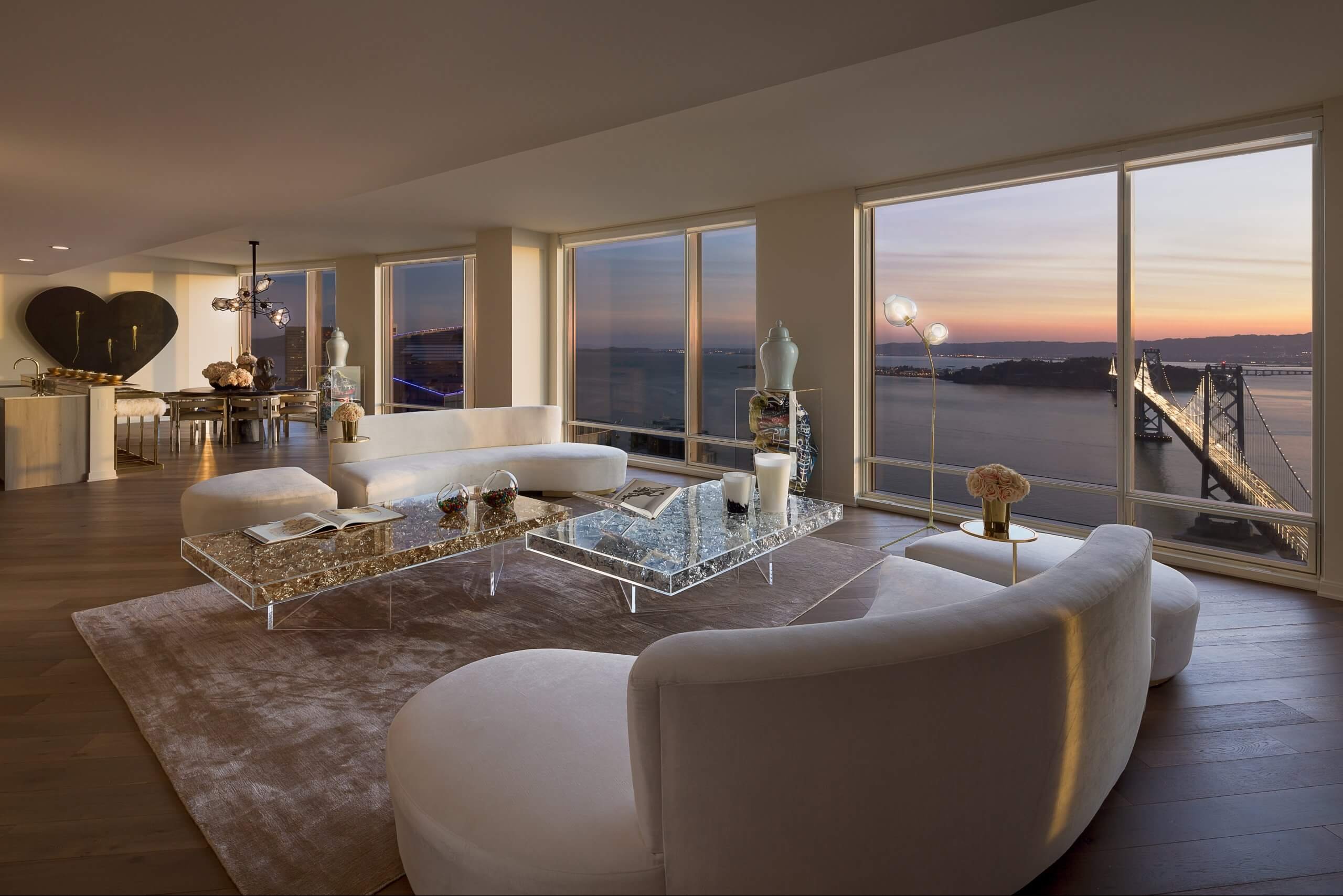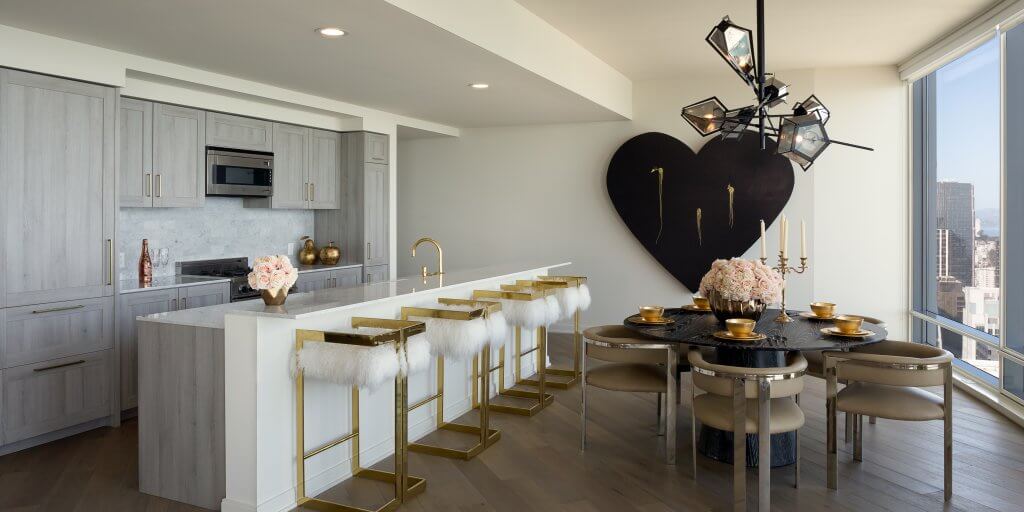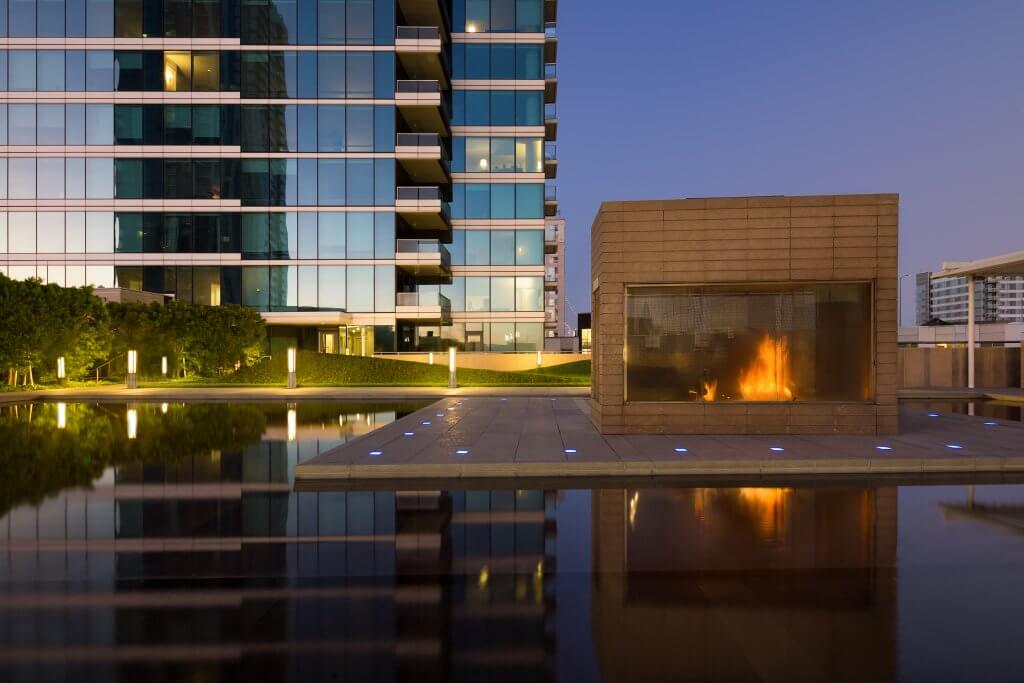Written by: VISUALHOUSE
Photography: VISUALHOUSE
Developed by Maximus Real Estate Partners and designed by the ever-renowned Ken Fulk, The Harrison sets a new benchmark for luxe urban living, affording residents incomparable style and indulgent amenities set to San Francisco’s most iconic views.
Set upon The Harrison’s six uppermost floors, the Signature Collection includes five 3-bedroom residences, each comprising half of an entire floor, as well as twelve two-bedroom residences, occupying full corners of the building’s west and east sides. Each penthouse flaunts a magnificent open-concept floor plan that permits a sophisticated yet casual fluidity throughout.
Soaring 500 feet above Rincon Hill, this distinct collection of luxurious penthouses boasts private balconies and unimpeded views, each penthouse bringing to fruition a peerless lifestyle marked by high-end details and personalized service.
Offering matchless sightlines via a 100’ linear expanse of floor-to-ceiling windows, each living space is framed by sweeping bay and city vistas that project The Harrison penthouses into an exclusive realm of elevated living.
In addition to the Signature Collection, The Harrison offers one-, two- and three-bedroom residences complete with far-reaching living spaces, open-concept kitchens and exquisite baths. Each is designed to maximize unimpeded views of the Bay Bridge to the north, Twin Peaks to the south, marina to the east and city to the west—all by virtue of expansive floor-to-ceiling windows throughout.
To view our full scope of creative collateral for this luxury high-rise development, visit the Story here.


