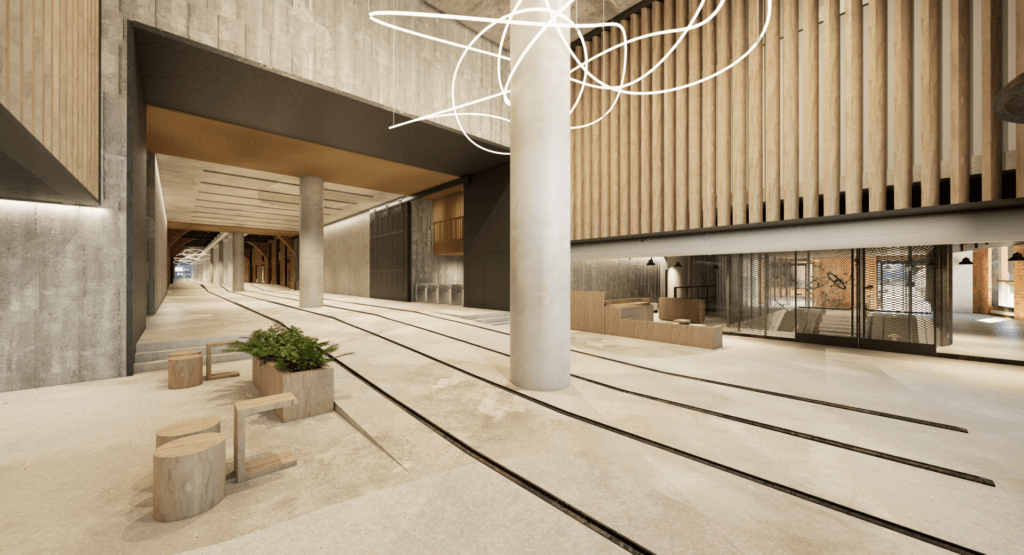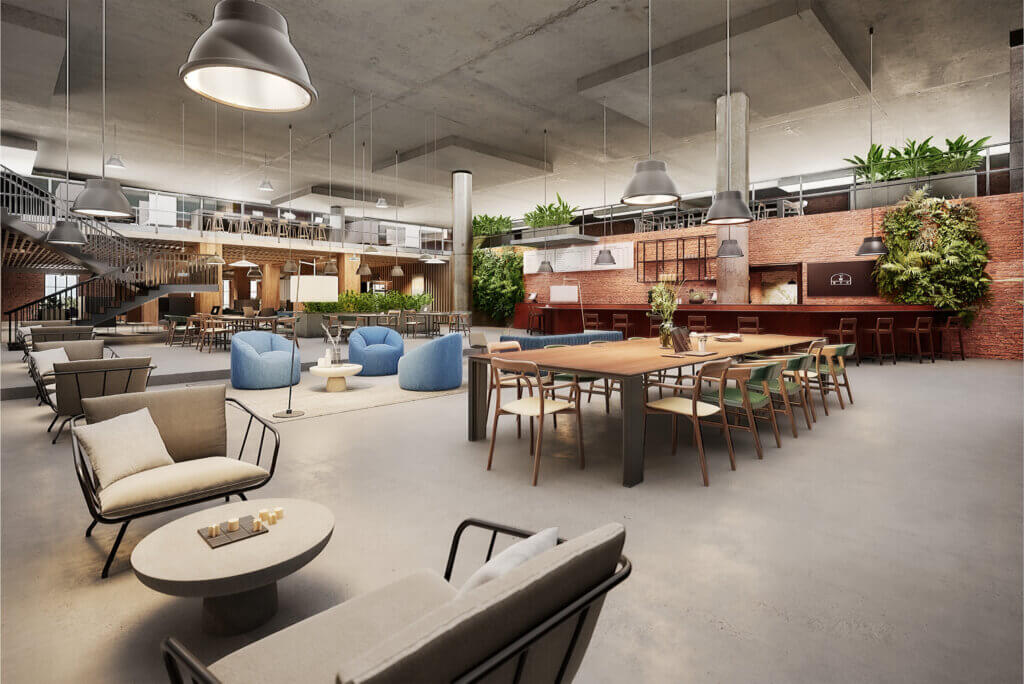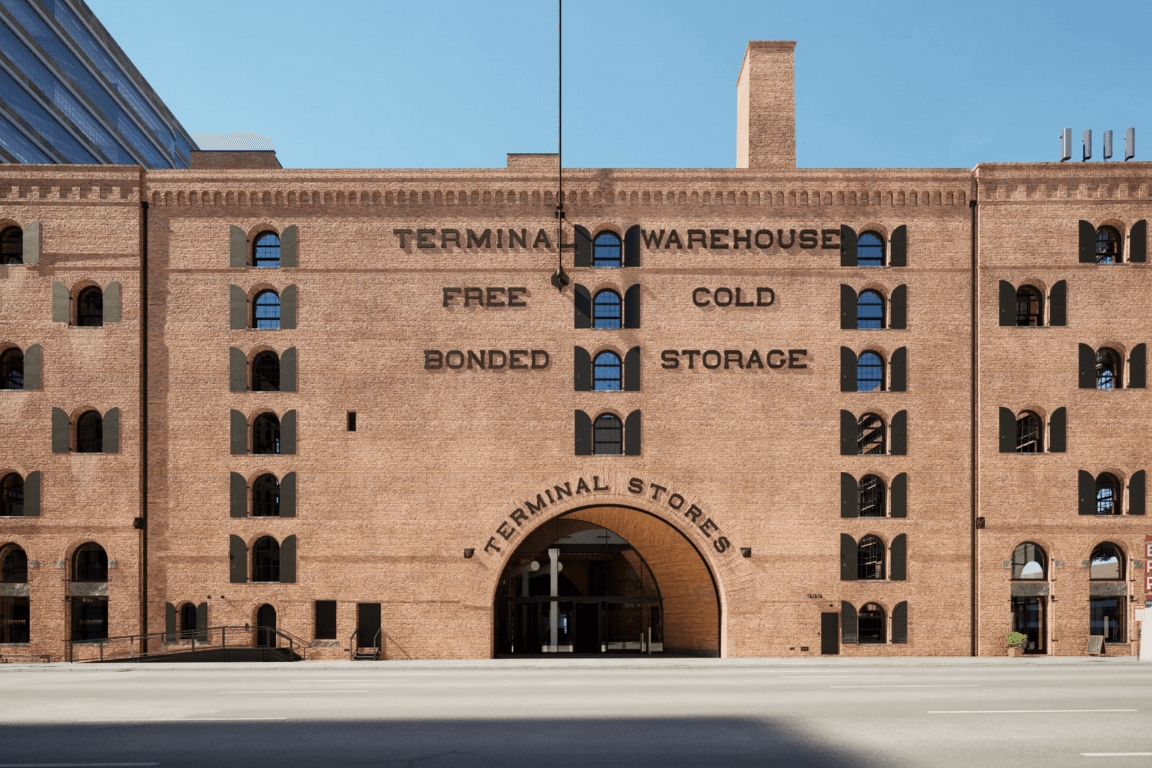Written by: VISUALHOUSE
Photography: VISUALHOUSE
In the heart of the West Chelsea historic district, VISUALHOUSE has undertaken a transformative journey with L&L Holding Company. The historic Terminal Warehouse, originally constructed in 1891, has been reimagined for the 21st century, emerging as a hub of office and retail spaces that seamlessly blend heritage with innovation.
VISUALHOUSE’S collaborative efforts with L&L Holding Company have resulted in a project that not only respects the rich history of the warehouse but propels it into a future defined by connectivity, energy, and business advancement. Our creative and production teams have meticulously crafted renderings, digital twins, and a captivating anthem film to showcase the marvel that is the revitalized Terminal Warehouse.
Much like the great engines that once traversed its grounds, Terminal Warehouse stands as a symbol of connection and empowerment. Its design echoes the spirit of New York City, embracing diversity and possibility. This reimagined space goes beyond the traditional office environment, offering a spectrum of possibilities for programming, collaboration, and innovation.
The 700-foot end-to-end groundscraper, with its 160,000 RSF floor plates, is a testament to the scale of ambition brought to the project. The expansive 100,000 SF of outdoor greenspace, complemented by 29 private terraces and over 80 SF of double-height spaces, reflects a commitment to providing an environment where businesses can thrive and employees can find inspiration.

Terminal Warehouse’s historical significance has not been overlooked. The ongoing transformation involves a meticulous restoration of its infrastructure, accentuating its defining features: brick, timber, windows, and iron. A carved-out courtyard at the center ensures that sunlight permeates the depths of the building, creating a vibrant and welcoming atmosphere.
A new penthouse addition not only adds a touch of modern luxury but also provides outdoor terraces that offer breathtaking views, orienting the building towards the waterfront. The redesign encompasses 102,000 RSF of retail and food and beverage opportunities, fostering a vibrant community within and around Terminal Warehouse.

In reimagining Terminal Warehouse, VISUALHOUSE and L&L Holding Company have not just preserved history but woven it into the fabric of the 21st century. The project stands as a testament to the ability to blend heritage with innovation, creating a space that not only honors the past but propels businesses into a dynamic and collaborative future.
As Terminal Warehouse prepares to welcome a new era, VISUALHOUSE takes pride in having played a pivotal role in this transformative journey. The revamped space is set to empower businesses, foster connections, and contribute to the ever-evolving narrative of New York.
For new project inquiries, please email [email protected] with your project details. We look forward to hearing from you.

