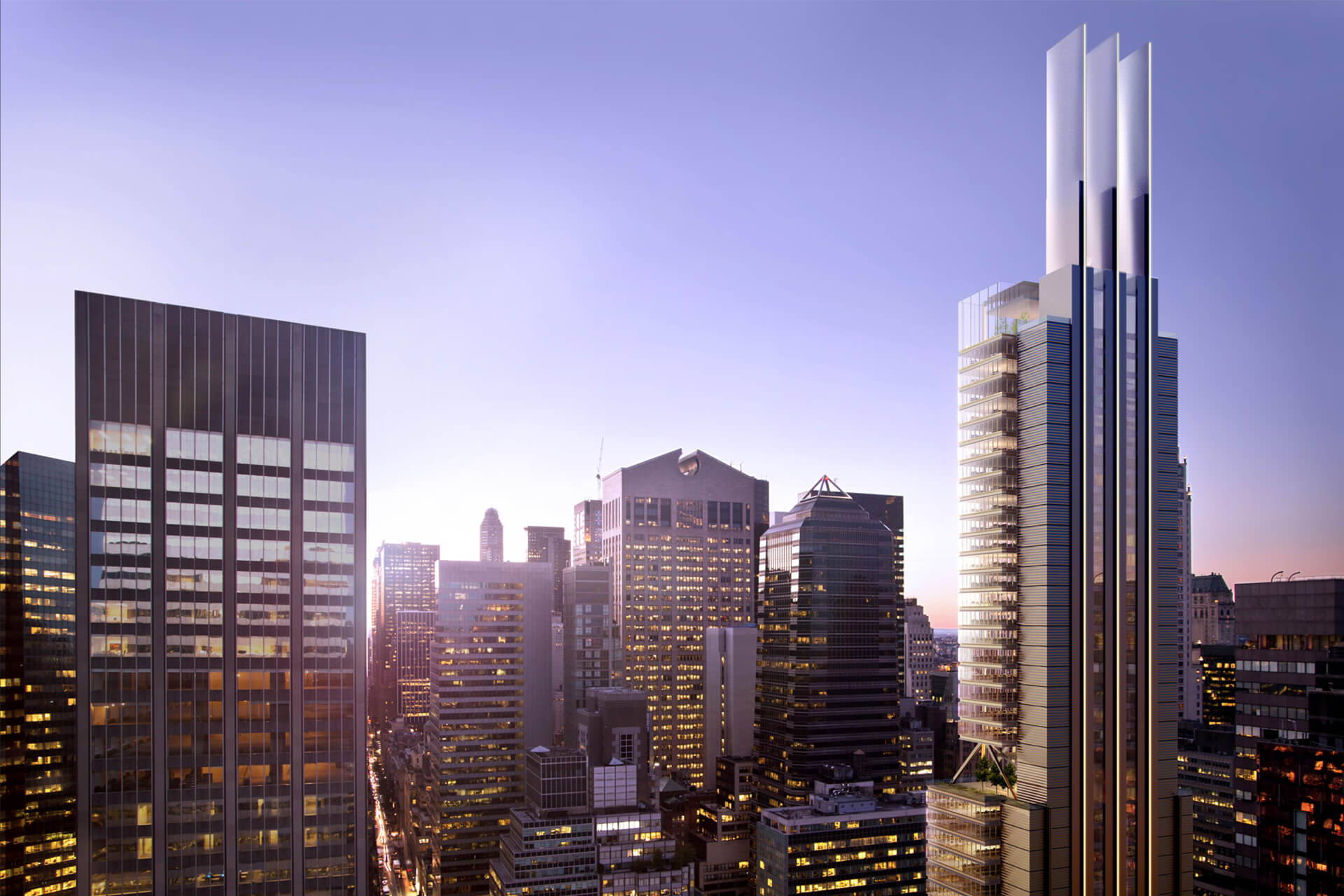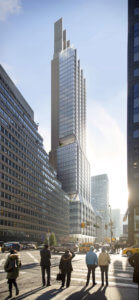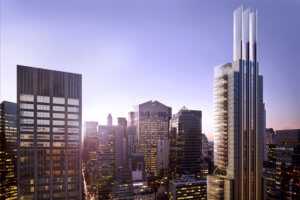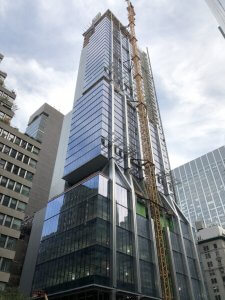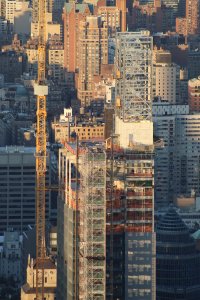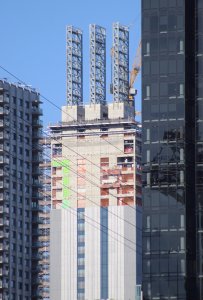All three fins are finally in place above the flat roof of the 47-story, 897-foot-tall Midtown East structure. The office tower is designed by Norman Foster, head of Foster + Partners, and is being developed by L&L Holding Company LLC. Adamson Associates is the architect of record.
Photos from across the city show that the temporary steel braces that went in between the fins have also been recently dismantled, making the fins appear more prominent.
Meanwhile, the glass curtain wall that makes up the large western elevation facing Park Avenue closes in on the final floors of the third and largest building tier.
The opaque panels on the wide eastern elevation facing the East River are also climbing closer to the roof. These cover the reinforced concrete walls of the egress and elevator core, and they include a pair of blue-colored vertical strips of windows near the centerline of the profile.
The photo below from the past summer shows what the fins looked like with the bracing, and before they were fully topped. Showing the same elevation, the rendering below depicts what the final product will look like at night. Each fin will be illuminated and create a distinct crown above the Midtown skyline.
425 Park Avenue is expected to be finished by the end of 2020.
