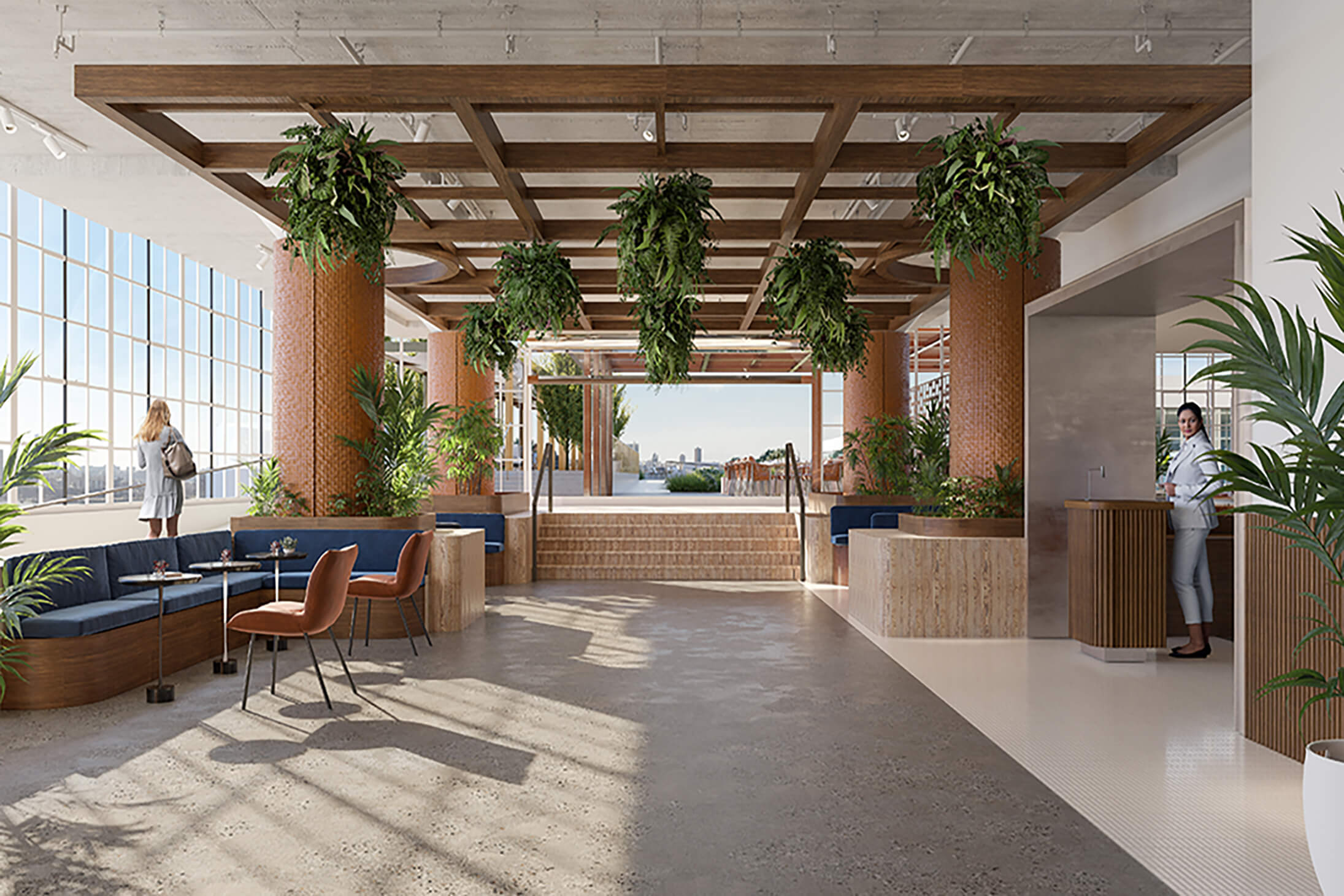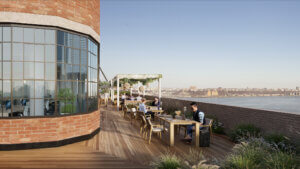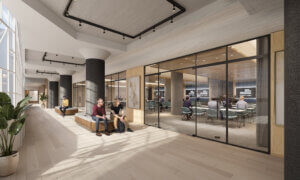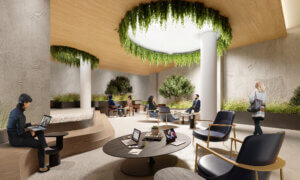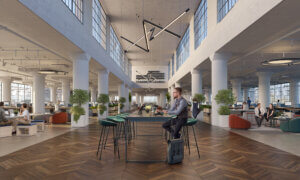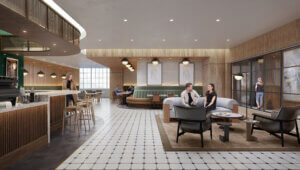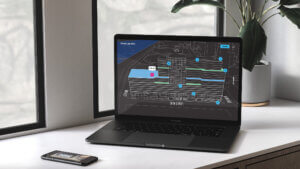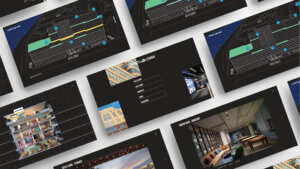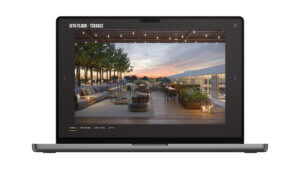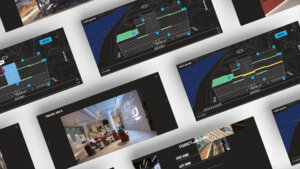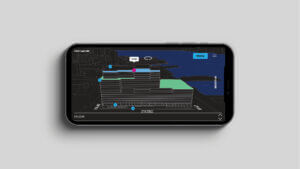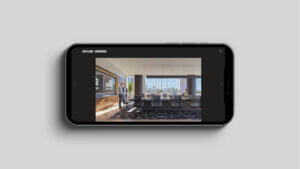Written by: VISUALHOUSE
Photography: VISUALHOUSE
Working closely with our long-term client, RXR Realty, VH was tasked with developing a new interactive platform for stunning asset, that aided leasing and marketing efforts. A custom tenant portal was created, which adapted to a tenant specific presentation based on the user accessing it. A fully immersive platform, that contained interactive VR, Animation, Floorplans, renderings and leasing collateral. All custom to the tenants brand and needs.
The Starrett-Lehigh Building, located in the Chelsea neighborhood of Manhattan, is a true icon of Art Deco architecture. Built in 1930, the building was originally designed as a warehouse and freight terminal for the Starrett-Lehigh Corporation. One of the most striking features of the Starrett-Lehigh Building is its facade. The building rises 19 stories above the street, and its exterior is covered in a distinctive grid of black mullions and spandrels, which gives the building its signature look.
In recent years, RXR has continued to invest in the building, with a focus on attracting and retaining creative tenants. The company has worked to preserve the building's industrial chic aesthetic, while also introducing new amenities and services, such as a fitness center, bike storage, and on-site food and beverage options. The company also invested in several sustainability measures, including a green roof and energy-efficient lighting.
Today, the Starrett-Lehigh Building is a thriving hub of creativity and innovation, with a diverse mix of tenants that includes media companies, advertising agencies, and design firms. Its iconic design and rich history make it a beloved landmark in the city, and RXR Realty's commitment to preserving and enhancing its unique character has ensured that it will remain a vital part of the New York City landscape for years to come.
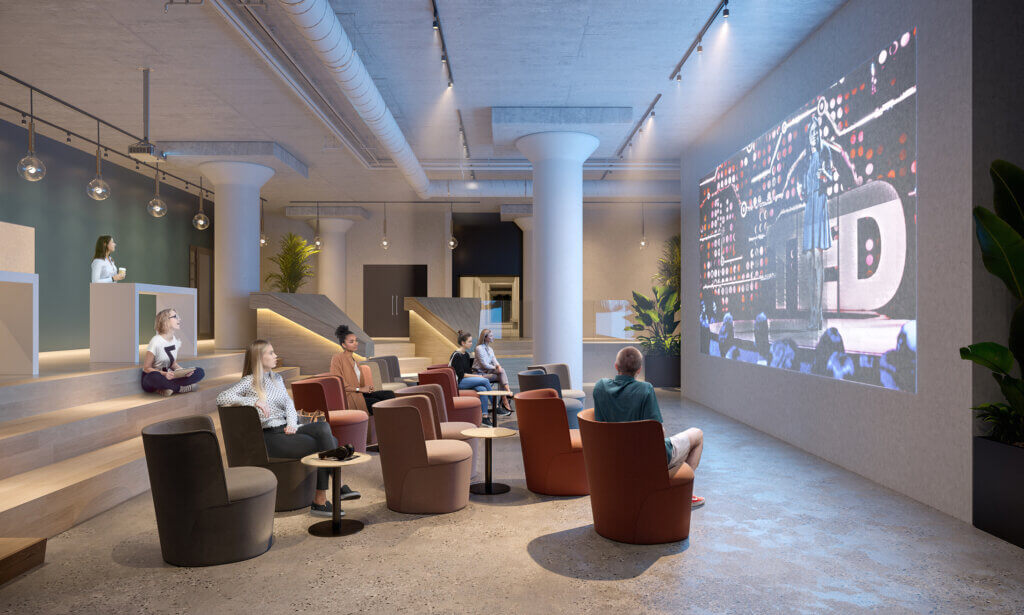
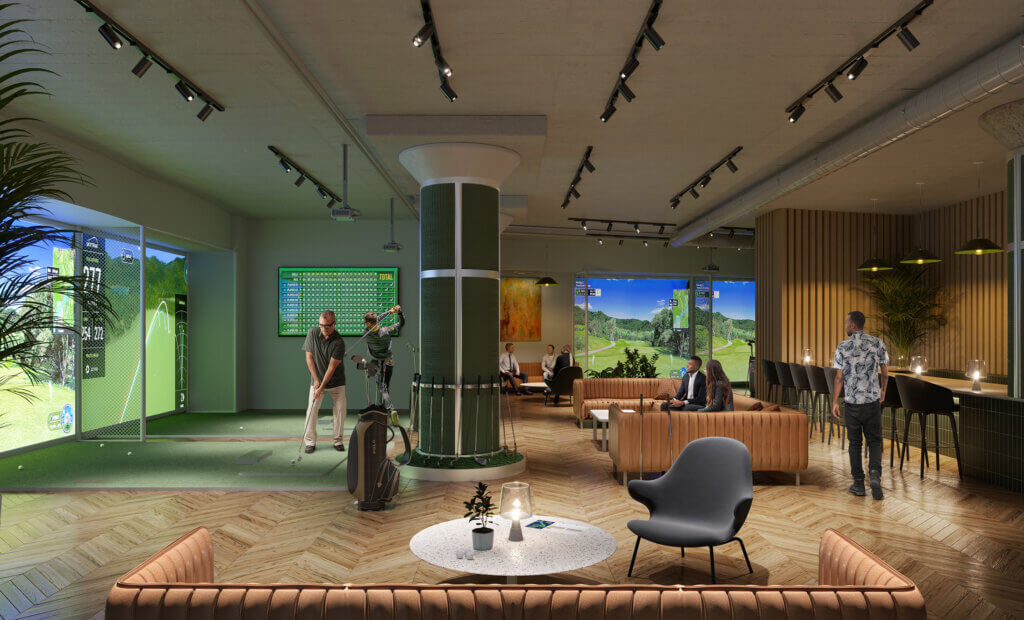
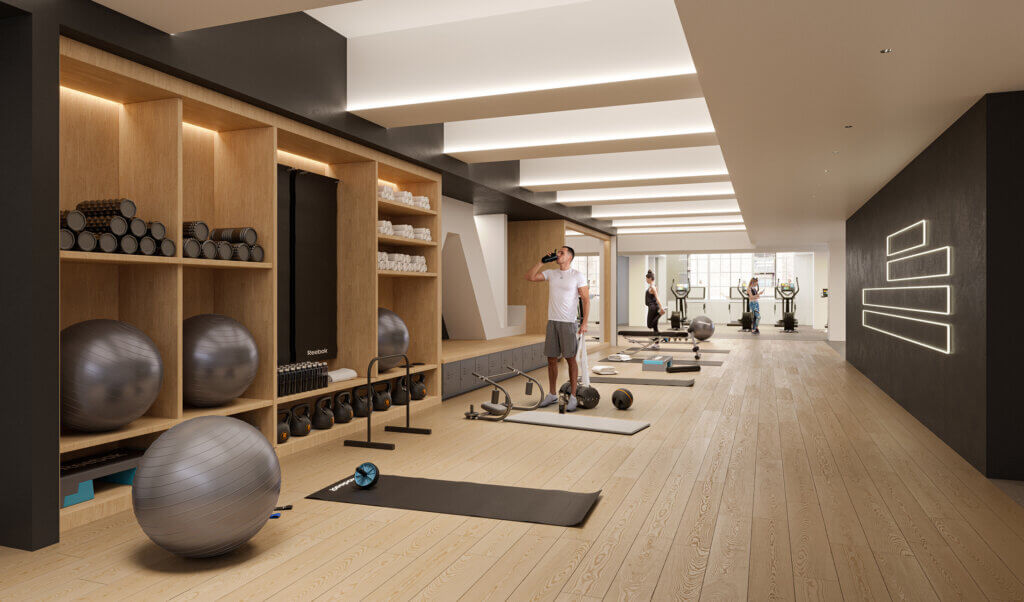
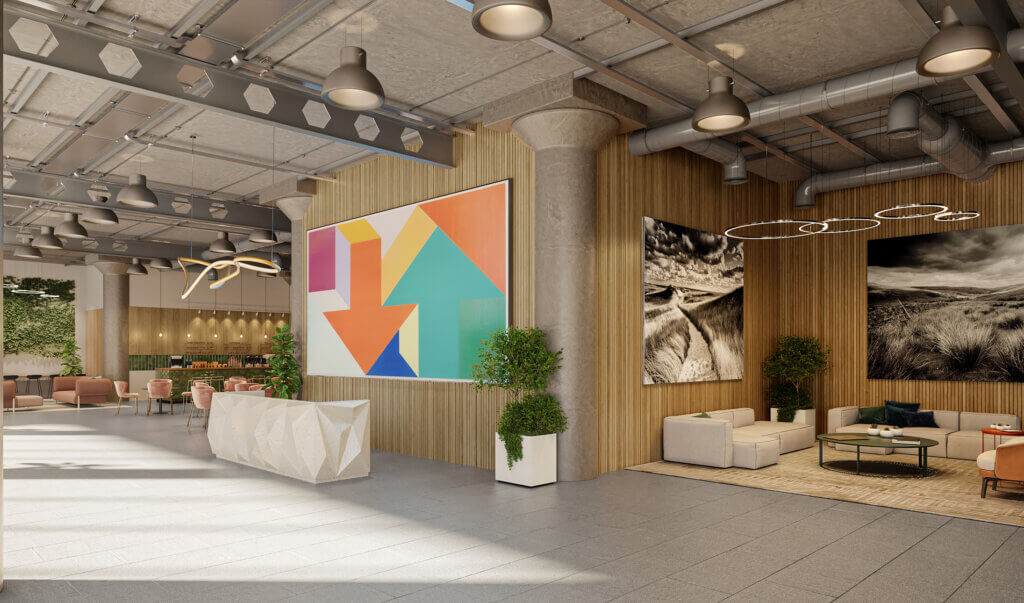
For new project inquiries, please email [email protected] with your project details. We look forward to hearing from you.
