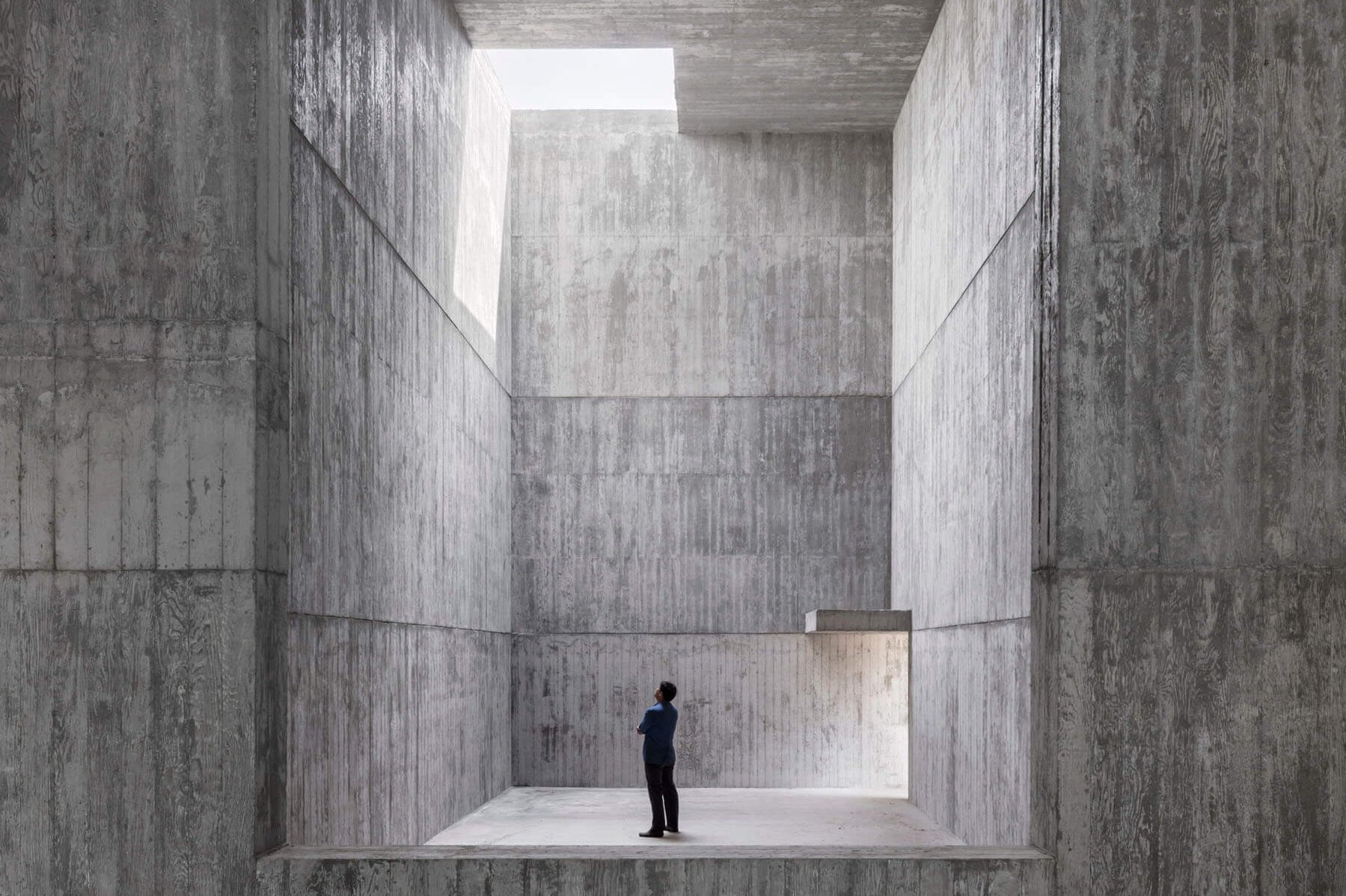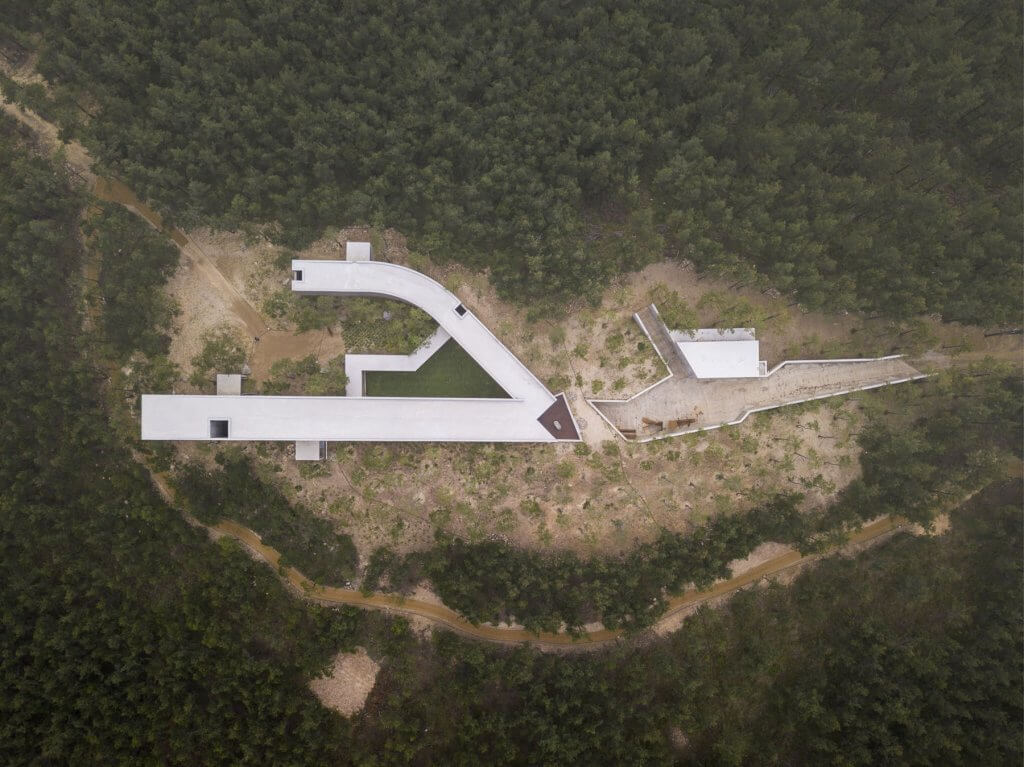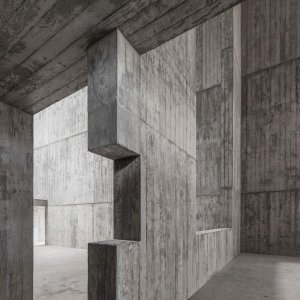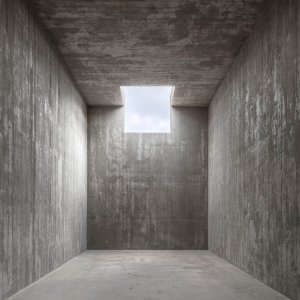Written by: VISUALHOUSE
Photography: Fernando Guerra
Àlvaro Siza and Carlos Castanheira have collaborated on 'Saya Park,' a three-part building complex consisting of a pavilion, chapel and observatory, located in the forest area of the Korean Gyeongsang Province.
The architects used a rough exposed concrete image to stand out from its green surroundings, while its long meandering shape and its close contact with the ground make it blend in with it.
"There are projects that are born both out of their site and for it," says Carlos Castanheira. "There are projects that create the site for themselves. The art pavilion modified the hill site and also adapted itself to it. And we all also adapted ourselves to the beauty of this project. We enter the art pavilion as if entering a sculpture that absorbs us and enables us to feel space, light, shade, time and also, what is before and what is beyond."
Upon entering, visitors are first received in a library that is housed in a separate area. The cave-like structure consists of two shafts that are connected by a tunnel. High concrete walls, straight shapes and an interplay between light and shadow, caused by individual perforations, structure the interior of the building.
The third building, which for now remains unrealized, will be an observation tower that rises above the pine forest. The concrete structure will be positioned on a small hill overlooking the deep valley below.




