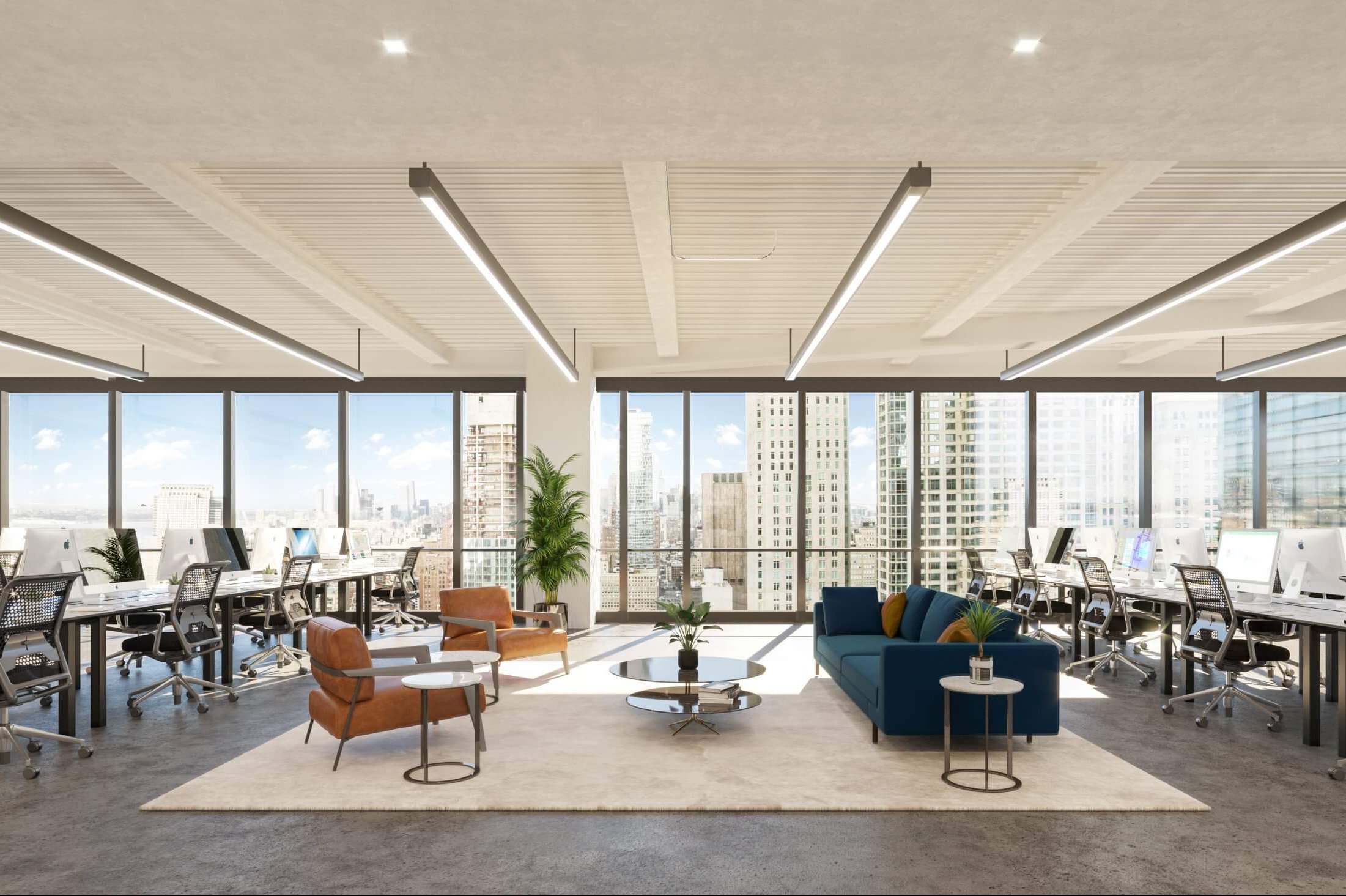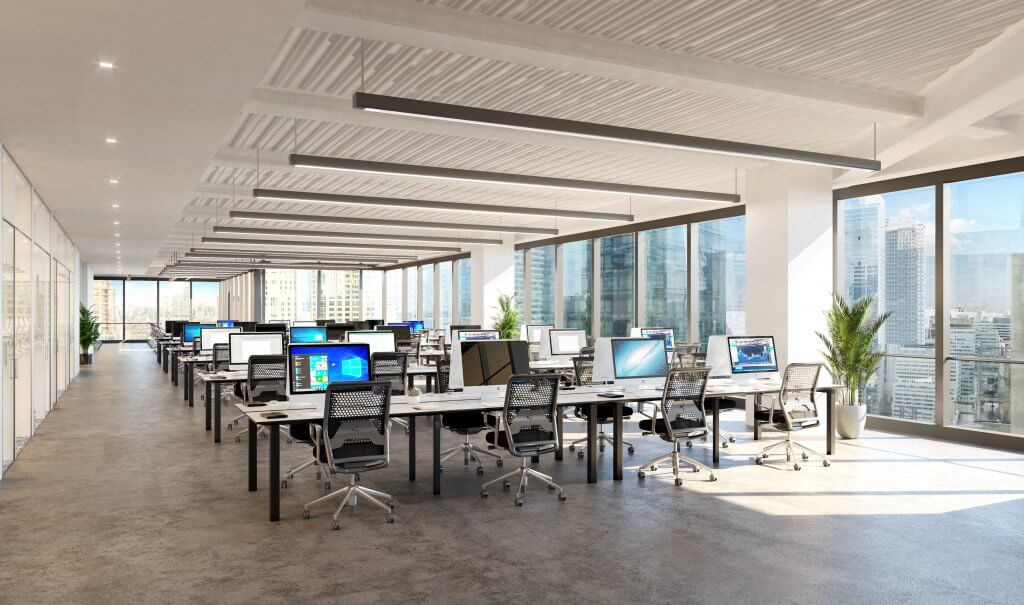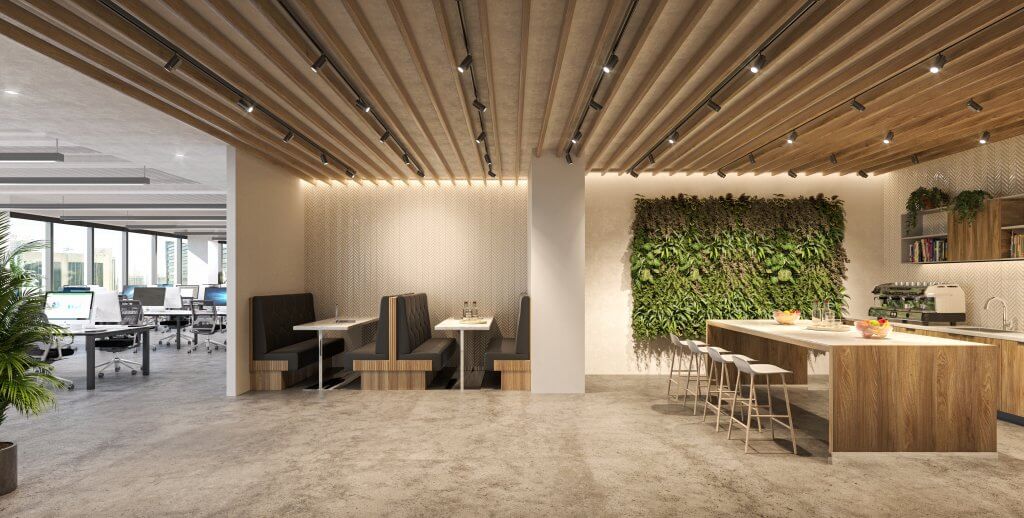Written by: VISUALHOUSE
Photography: VISUALHOUSE
Designed by Pritzker Prize-winning architect Richard Rogers and his firm Rogers Stirk Harbor + Partners, 3 World Trade Center enlivens and seamlessly integrates into Downtown’s streetscape.
3WTC is instantly recognizable by its iconic “K” brace, the building’s external steel framing, while seamlessly integrating into the triumphant community of World Trade Center architecture.
Working closely with Silverstein Properties, VISUALHOUSE developed a suite of CGI Renderings and VR Immersive Tours for this commercial real estate project. The open, light-filled workspaces at 3WTC come built and move-in ready, with building-wide infrastructure and wellness features designed to promote a healthy workplace.
The soaring lobby provides direct in-building access to 12 subways and adjacent retail, while the expansive, 5,000-square-foot terrace on the 17th floor is one of the largest terraces in NYC. While enjoying the fresh air, tenants can take a quick break, catch up on some work, or connect over a latté at the wifi-enabled Terrace Café.
3 World Trade Center, a LEED-certified Gold office tower, is a model of transparency and sustainability. The tower consists of a reinforced concrete core with a steel structure outside the core and is clad in an external structural steel frame. The building features floor-to-ceiling glass, and all four corners and each floor plate of the tower are column-free to create an open workspace environment. With notable tenants such as Uber and GroupM, the tower is home to 15 industry-leading companies and employs over 13,000 office workers.



