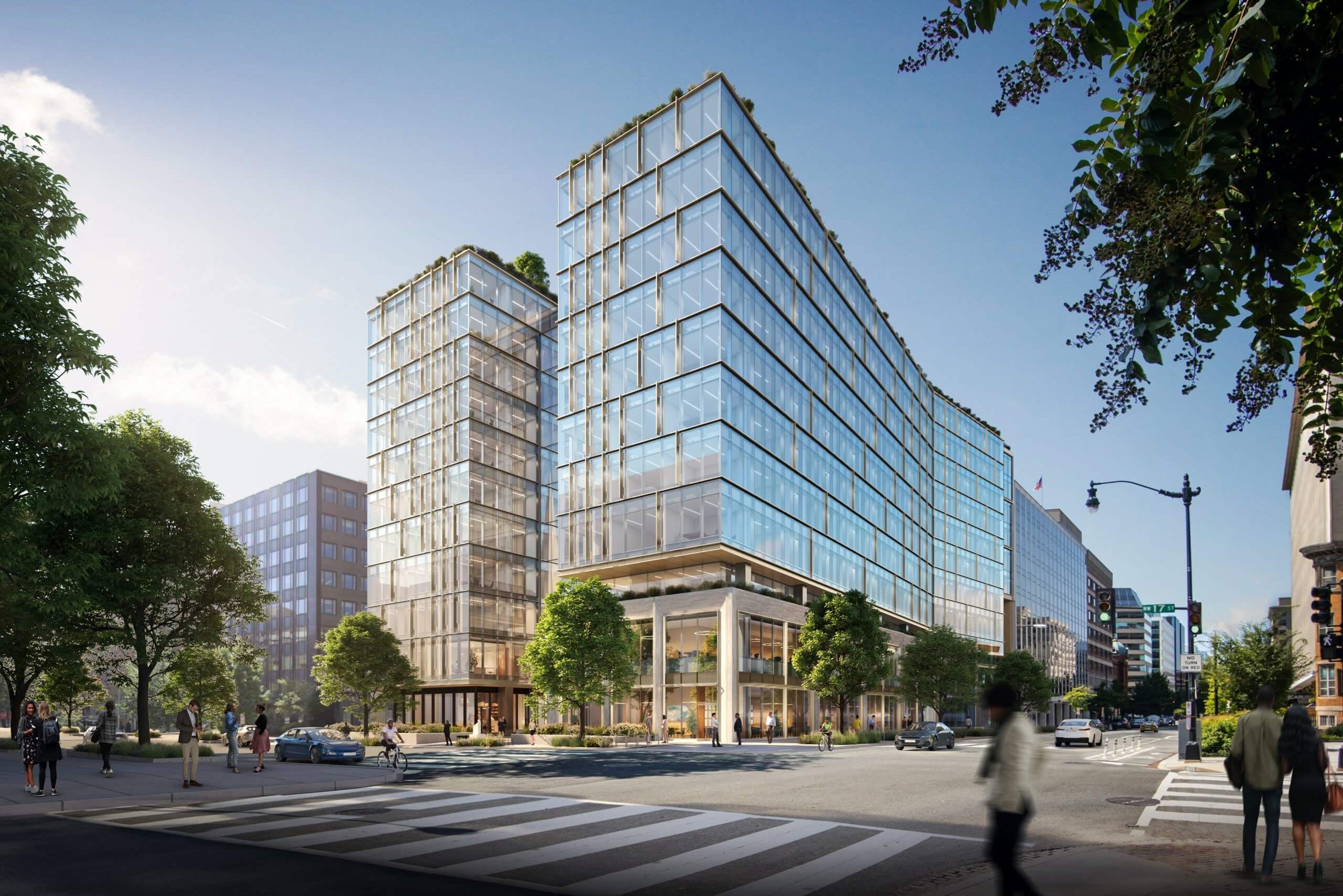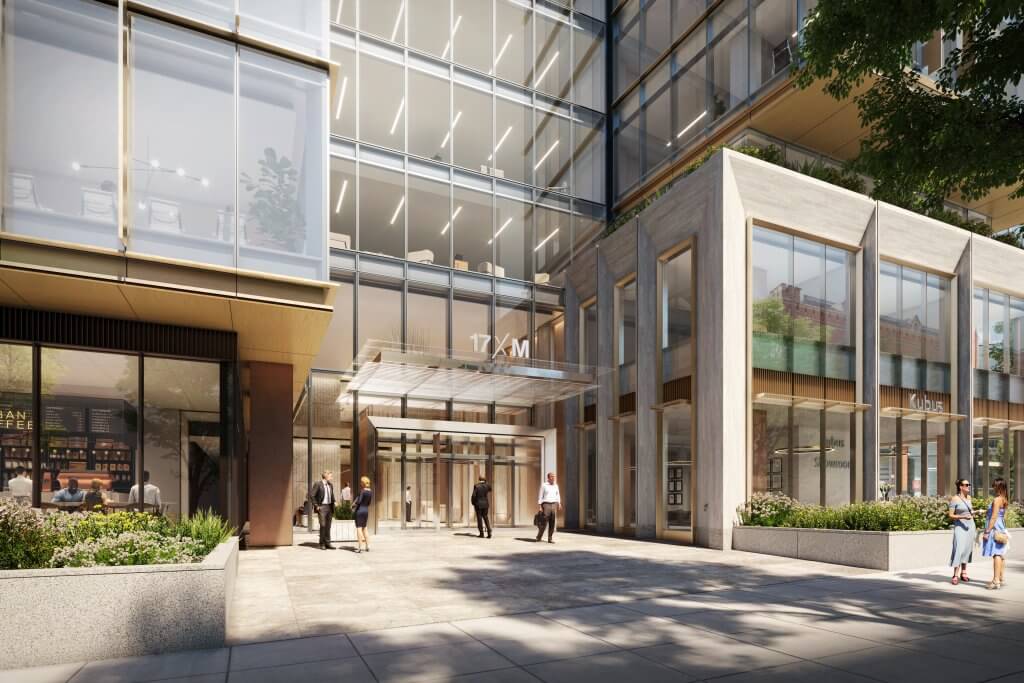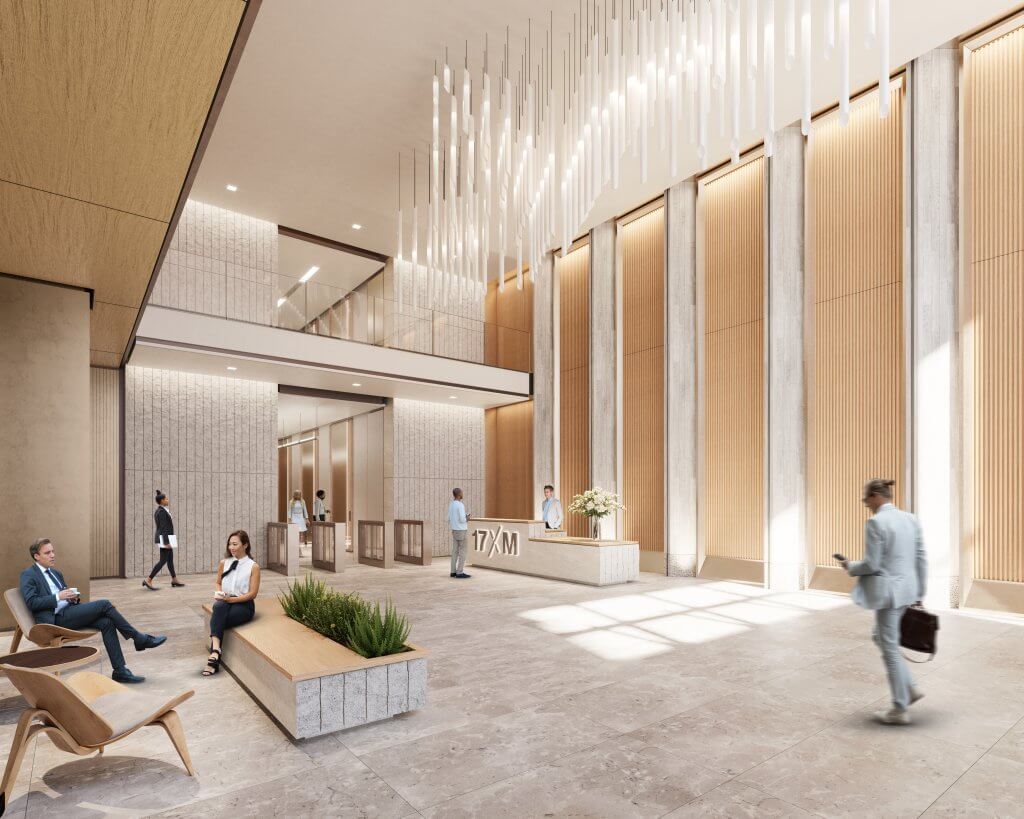Written by: VISUALHOUSE
Photography: VISUALHOUSE
Last week, 17xM celebrated its groundbreaking event in Washington, D.C. Working with Kohn Pedersen Fox and Skanska, we developed a full suite of architectural renderings for this cutting-edge, LEED Certified office building.
With 334,000 square feet of rentable office and retail space located in the heart of Washington’s Central Business District, 17xM is centrally situated between The White House and Dupont Circle, within the hub of the nation capital’s most powerful law firms and professional services groups.
Navigating D.C.’s business district is easier than ever since urban planners set down clearly defined bike paths and enhanced access to multiple Metro stations, bus stops and Union Station.
To achieve LEED Gold, the project façade features a dynamic interplay of horizontal cells and vertical sunscreens, both optimized to maximize the insulating value of the wall, daylight penetration for offices and solar control.
Other sustainable components include a green roof to assist in stormwater control, high-efficiency MEP systems and local, recycled and natural construction materials.


